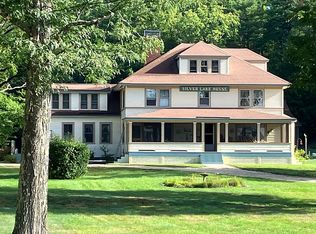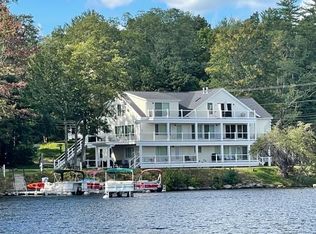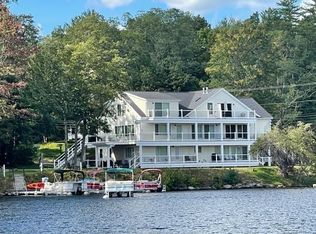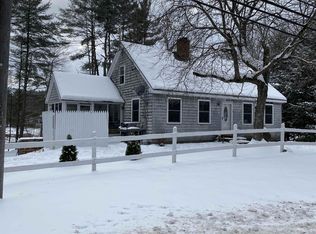RELAX ON YOUR BRICK PATIO, LOOK OUT YOUR WINDOWS, OR WALK ACROSS THE STREET TO SILVER LAKE AND ONE OF ITS FIVE TOWN BEACHES! Located at the northern end of Silver Lake, "Knoll View Lake House," as it is known, is a 170+/- year old New England farmhouse that overlooks Silver Lake and the antique railroad station, which houses the village post office, and offers miles of hiking and biking trails. The house has been well maintained and offers a mixture of lovely wood floors, large windows for light and sunshine, and a classic floor plan with open living and dining rooms, kitchen with island and wood counters, sweet breakfast nook, spacious family room with stone fireplace with wood stove, and a full first floor bathroom. The second floor boasts three bedrooms, a full bath, and a bonus room for additional living and/or sleeping. There is a large, unfinished third floor attic and an unfinished area over the one car attached garage for storage or expansion. Many antique light fixtures, built-in bookcases, display shelves, and all up-to-date systems. This is a great primary or vacation home in a superior Silver Lake location!!
This property is off market, which means it's not currently listed for sale or rent on Zillow. This may be different from what's available on other websites or public sources.



