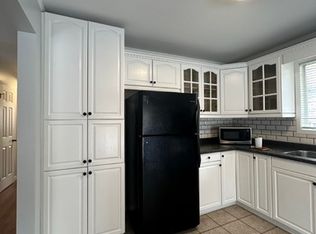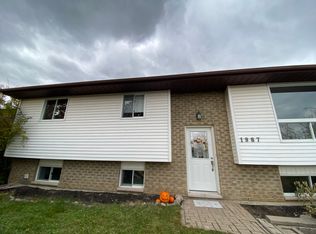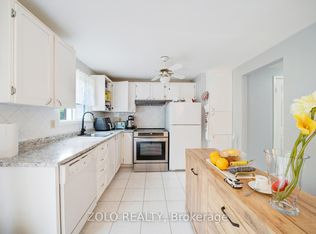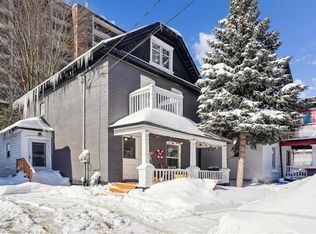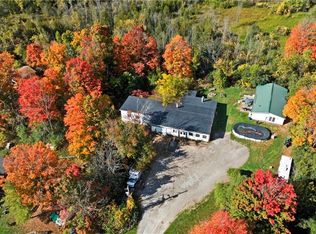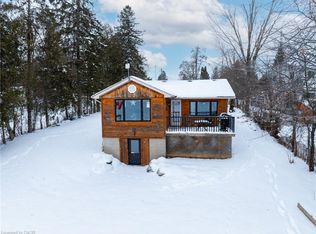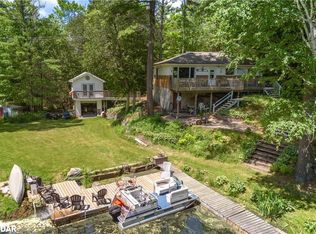Charming raised bungalow offering 2+2bed, 2 baths, approx 2000sqft of total living space located in desirable South East Peterborough mins to parks, schools, shopping, restaurants, Liftlock Golf Course, & Hwys. Upper living presents open-concept living comb w/ dining space. Eat-in family sized kitchen w/ pantry. *Convenient separate laundry* Two spacious bedrooms & 4-pc bath perfect for growing families. Primary bedroom W/O to rear deck. Bsmt in-law suite finished w/ 2 additional bedrooms, open concept living comb w/ dining, galley kitchen, 3-pc bath & separate laundry. Perfect home for buyers looking for a finished bsmt in-law suite. Live upstairs while renting the bsmt. Ideal for buyers looking for single-level living. Fully fenced backyard for summer entertainment & all pet lovers.
For sale
C$469,000
1337 Tudor Cres, Peterborough, ON K9L 1X1
4beds
1,100sqft
Single Family Residence, Residential
Built in 1988
7,688.25 Square Feet Lot
$-- Zestimate®
C$426/sqft
C$-- HOA
What's special
Convenient separate laundryTwo spacious bedrooms
- 3 days |
- 17 |
- 1 |
Zillow last checked: 8 hours ago
Listing updated: December 19, 2025 at 03:33pm
Listed by:
Bryan Jaskolka, Salesperson,
CMI REAL ESTATE INC
Source: ITSO,MLS®#: 40794579Originating MLS®#: Cornerstone Association of REALTORS®
Facts & features
Interior
Bedrooms & bathrooms
- Bedrooms: 4
- Bathrooms: 2
- Full bathrooms: 2
- Main level bathrooms: 1
- Main level bedrooms: 2
Other
- Level: Main
Bedroom
- Level: Main
Bedroom
- Level: Basement
Bedroom
- Level: Basement
Bathroom
- Features: 4-Piece
- Level: Main
Bathroom
- Features: 3-Piece
- Level: Basement
Dining room
- Level: Main
Eat in kitchen
- Level: Main
Foyer
- Level: Main
Kitchen
- Level: Basement
Laundry
- Level: Main
Living room
- Level: Main
Recreation room
- Description: comb w/ bedroom
- Level: Basement
Utility room
- Level: Basement
Heating
- Forced Air, Natural Gas
Cooling
- None
Appliances
- Included: Water Heater
- Laundry: Lower Level, Main Level, Multiple Locations
Features
- In-Law Floorplan
- Basement: Separate Entrance,Walk-Up Access,Full,Finished
- Has fireplace: No
Interior area
- Total structure area: 2,100
- Total interior livable area: 1,100 sqft
- Finished area above ground: 1,100
- Finished area below ground: 1,000
Property
Parking
- Total spaces: 4
- Parking features: Asphalt, Private Drive Double Wide
- Uncovered spaces: 4
Features
- Patio & porch: Deck, Patio, Porch
- Exterior features: Controlled Entry, Landscaped, Privacy, Recreational Area
- Has view: Yes
- View description: City, Clear, Garden, Panoramic, Trees/Woods
- Frontage type: South
- Frontage length: 56.95
Lot
- Size: 7,688.25 Square Feet
- Dimensions: 56.95 x 135
- Features: Urban, Highway Access, Landscaped, Park, Public Parking, Rec./Community Centre, Schools
Details
- Parcel number: 284550067
- Zoning: R1
Construction
Type & style
- Home type: SingleFamily
- Architectural style: Bungalow
- Property subtype: Single Family Residence, Residential
Materials
- Brick Veneer, Vinyl Siding
- Foundation: Poured Concrete
- Roof: Asphalt Shing
Condition
- 31-50 Years
- New construction: No
- Year built: 1988
Utilities & green energy
- Sewer: Sewer (Municipal)
- Water: Municipal-Metered
Community & HOA
Location
- Region: Peterborough
Financial & listing details
- Price per square foot: C$426/sqft
- Annual tax amount: C$3,793
- Date on market: 12/19/2025
- Inclusions: Negotiable, All Fixtures Permanently Attached To The Property In "as Is" Condition.
Bryan Jaskolka, Salesperson
(888) 465-1432
By pressing Contact Agent, you agree that the real estate professional identified above may call/text you about your search, which may involve use of automated means and pre-recorded/artificial voices. You don't need to consent as a condition of buying any property, goods, or services. Message/data rates may apply. You also agree to our Terms of Use. Zillow does not endorse any real estate professionals. We may share information about your recent and future site activity with your agent to help them understand what you're looking for in a home.
Price history
Price history
| Date | Event | Price |
|---|---|---|
| 12/19/2025 | Listed for sale | C$469,000C$426/sqft |
Source: | ||
| 7/10/2019 | Listing removed | C$1,500C$1/sqft |
Source: CENTURY 21 Leading Edge Realty Inc. #X4470878 Report a problem | ||
| 6/13/2019 | Price change | C$1,500-6.3%C$1/sqft |
Source: CENTURY 21 Leading Edge Realty Inc. #X4470878 Report a problem | ||
| 5/31/2019 | Listed for rent | C$1,600C$1/sqft |
Source: CENTURY 21 Leading Edge Realty Inc. #X4470878 Report a problem | ||
Public tax history
Public tax history
Tax history is unavailable.Climate risks
Neighborhood: Beavermead
Nearby schools
GreatSchools rating
No schools nearby
We couldn't find any schools near this home.
- Loading
