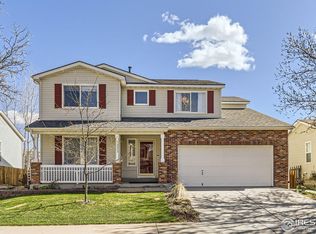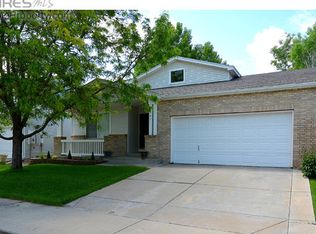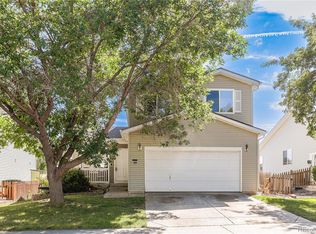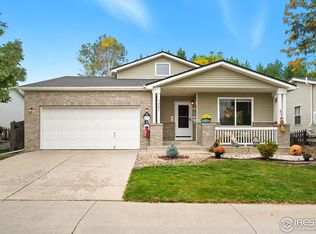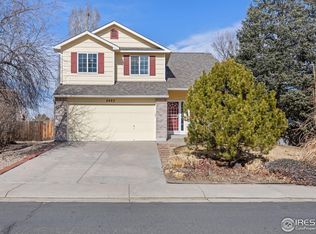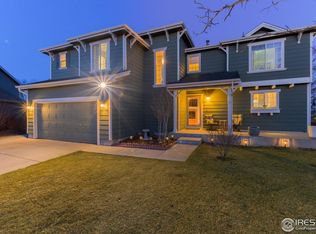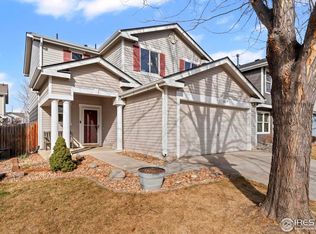Welcome to this contemporary tri-level home in the highly desirable Wolf Creek neighborhood of Longmont. Featuring 3 beds and 2 baths, this turnkey updated property is ready for its next chapter. Step inside to find engineered hardwood flooring on both the main and lower levels, offering a clean and modern look that's durable and easy to maintain. The kitchen features updated appliances and granite countertops-perfect for cooking, entertaining, or gathering with friends and family. Just off the kitchen you can relax in the spacious living room area. Upstairs you will find the primary bedroom bedroom with en suite 3/4 bath, along with 2 additional bedrooms (one currently used as an office) and another full bathroom. In addition there is an unfinished basement with a bathroom rough in that could be finished for additional living area. Major upgrades: new furnace & A/C (2022) and new roof (2023). Outside, enjoy a spacious backyard with a large patio ideal for summer barbecues, morning coffee, or relaxing evenings. The yard backs to 6+ acres of private open land, creating a rare sense of space and privacy. With its smart layout, updates, and unbeatable Wolf Creek location, this home offers the perfect blend of style, comfort, and convenience. Parks and trails close by and union reservoir is just minutes away for swimming, boating, fishing, picnicking as well a dog beach. Don't miss the opportunity to make this inviting Longmont home your own!
For sale
Price cut: $14K (2/24)
$525,000
1337 Trail Ridge Rd, Longmont, CO 80504
3beds
1,685sqft
Est.:
Single Family Residence
Built in 1998
4,752 Square Feet Lot
$520,900 Zestimate®
$312/sqft
$42/mo HOA
What's special
- 21 days |
- 980 |
- 54 |
Likely to sell faster than
Zillow last checked: 8 hours ago
Listing updated: 21 hours ago
Listed by:
Nick Duncan 3034436161,
LIV Sotheby's Intl Realty
Source: IRES,MLS#: 1050857
Tour with a local agent
Facts & features
Interior
Bedrooms & bathrooms
- Bedrooms: 3
- Bathrooms: 2
- Full bathrooms: 1
- 3/4 bathrooms: 1
Primary bedroom
- Description: Carpet
- Features: 3/4 Primary Bath
- Level: Upper
- Area: 168 Square Feet
- Dimensions: 14 x 12
Bedroom 2
- Description: Carpet
- Level: Upper
- Area: 110 Square Feet
- Dimensions: 10 x 11
Bedroom 3
- Description: Carpet
- Level: Upper
- Area: 99 Square Feet
- Dimensions: 9 x 11
Kitchen
- Description: Engineered Hardwood
- Level: Main
- Area: 168 Square Feet
- Dimensions: 14 x 12
Living room
- Description: Engineered Hardwood
- Level: Lower
- Area: 182 Square Feet
- Dimensions: 14 x 13
Heating
- Forced Air
Cooling
- Central Air
Appliances
- Included: Electric Range, Dishwasher, Refrigerator, Washer, Dryer, Microwave
- Laundry: Washer/Dryer Hookup
Features
- Eat-in Kitchen, Separate Dining Room, Cathedral Ceiling(s), Walk-In Closet(s), Kitchen Island
- Windows: Window Coverings
- Basement: Partial,Unfinished,Crawl Space
Interior area
- Total structure area: 1,685
- Total interior livable area: 1,685 sqft
- Finished area above ground: 1,373
- Finished area below ground: 312
Video & virtual tour
Property
Parking
- Total spaces: 2
- Parking features: Attached
- Attached garage spaces: 2
- Details: Attached
Features
- Levels: Tri-Level
- Patio & porch: Patio
- Fencing: Wood
Lot
- Size: 4,752 Square Feet
- Features: Deciduous Trees, Level, Abuts Farm Land, Paved, Curbs, Gutters, Sidewalks, Fire Hydrant within 500 Feet
Details
- Parcel number: R0123283
- Zoning: Res
- Special conditions: Private Owner
Construction
Type & style
- Home type: SingleFamily
- Architectural style: Contemporary
- Property subtype: Single Family Residence
Materials
- Frame
- Roof: Composition
Condition
- New construction: No
- Year built: 1998
Utilities & green energy
- Electric: City of Longmont
- Gas: Xcel
- Sewer: Public Sewer
- Water: City
- Utilities for property: Natural Gas Available, Electricity Available, Cable Available
Community & HOA
Community
- Features: Park
- Subdivision: Wolf Creek Flg 1
HOA
- Has HOA: Yes
- Services included: Common Amenities, Management
- HOA fee: $125 quarterly
- HOA name: Wolf Creek HOA/Flagstaff mgmt
Location
- Region: Longmont
Financial & listing details
- Price per square foot: $312/sqft
- Tax assessed value: $492,500
- Annual tax amount: $3,231
- Date on market: 2/4/2026
- Listing terms: Cash,Conventional,FHA,VA Loan
- Exclusions: Sellers Personal Property
- Electric utility on property: Yes
- Road surface type: Asphalt
Estimated market value
$520,900
$495,000 - $547,000
$2,483/mo
Price history
Price history
| Date | Event | Price |
|---|---|---|
| 2/24/2026 | Price change | $525,000-2.6%$312/sqft |
Source: | ||
| 2/5/2026 | Listed for sale | $539,000+54%$320/sqft |
Source: | ||
| 10/25/2018 | Sold | $350,000$208/sqft |
Source: | ||
| 9/26/2018 | Pending sale | $350,000$208/sqft |
Source: RE/MAX TRADITIONS #6323608 Report a problem | ||
| 9/22/2018 | Listed for sale | $350,000+62.8%$208/sqft |
Source: RE/MAX TRADITIONS #6323608 Report a problem | ||
| 2/3/2005 | Sold | $215,000+47.4%$128/sqft |
Source: Public Record Report a problem | ||
| 4/28/1999 | Sold | $145,825$87/sqft |
Source: Public Record Report a problem | ||
Public tax history
Public tax history
| Year | Property taxes | Tax assessment |
|---|---|---|
| 2025 | $2,830 +1.4% | $30,782 -7.5% |
| 2024 | $2,791 +14.3% | $33,266 -1% |
| 2023 | $2,442 -1.3% | $33,588 +36.1% |
| 2022 | $2,474 +5.2% | $24,680 -2.8% |
| 2021 | $2,352 | $25,390 +4.9% |
| 2020 | $2,352 +27.3% | $24,210 |
| 2019 | $1,847 | $24,210 +24.5% |
| 2018 | $1,847 | $19,447 -9.5% |
| 2017 | $1,847 +6.8% | $21,500 +18.8% |
| 2016 | $1,729 +4.9% | $18,093 +18.9% |
| 2015 | $1,648 +15.9% | $15,219 |
| 2014 | $1,422 +0.3% | $15,219 |
| 2013 | $1,417 +6.8% | $15,219 -0.4% |
| 2012 | $1,328 -2.6% | $15,283 |
| 2011 | $1,364 +1.8% | -- |
| 2010 | $1,339 -6% | $15,840 |
| 2009 | $1,425 +12.1% | $15,840 -18.9% |
| 2008 | $1,271 +0.5% | $19,520 |
| 2007 | $1,265 -1.8% | $19,520 +0.9% |
| 2006 | $1,287 -1.9% | $19,350 |
| 2005 | $1,313 +1.2% | $19,350 -2.6% |
| 2004 | $1,297 +10.6% | $19,860 |
| 2003 | $1,173 +10.5% | $19,860 +28.3% |
| 2002 | $1,061 | $15,480 -90.9% |
| 2001 | -- | $169,200 |
Find assessor info on the county website
BuyAbility℠ payment
Est. payment
$2,727/mo
Principal & interest
$2453
Property taxes
$232
HOA Fees
$42
Climate risks
Neighborhood: 80504
Nearby schools
GreatSchools rating
- 7/10Fall River Elementary SchoolGrades: PK-5Distance: 0.7 mi
- 4/10Trail Ridge Middle SchoolGrades: 6-8Distance: 0.6 mi
- 3/10Skyline High SchoolGrades: 9-12Distance: 0.8 mi
Schools provided by the listing agent
- Elementary: Fall River
- Middle: Trail Ridge
- High: Skyline
Source: IRES. This data may not be complete. We recommend contacting the local school district to confirm school assignments for this home.
