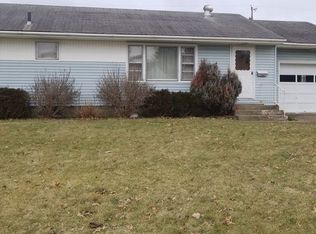Sold for $182,500 on 09/30/24
$182,500
1337 Tomahawk Ln, Coshocton, OH 43812
3beds
1,482sqft
Single Family Residence
Built in 1959
8,624.88 Square Feet Lot
$200,300 Zestimate®
$123/sqft
$1,438 Estimated rent
Home value
$200,300
$186,000 - $214,000
$1,438/mo
Zestimate® history
Loading...
Owner options
Explore your selling options
What's special
Nice 3 bedrooms, 2 bathrooms ranch home close to the Coshocton School Campus. The home features on the main level: living room, eat-in kitchen, 3 bedrooms and a full bathroom. There is a attached 1 vehicle garage. The lower level features a family room, another full bathroom and a large utility/storage room. In the back of the home is a 18 x 12 covered patio and 2 storage sheds on 8 x9 and one 14 x 10.. The laundry is located in one of the bedrooms, but could be moved to the basement, if so desired. The main floor has hardwood under all the carpeted areas. Call today to schedule private showing of this fine home.
Zillow last checked: 8 hours ago
Listing updated: October 01, 2024 at 12:54pm
Listing Provided by:
Jeff Eikenberry 740-622-3731pncovic@aol.com,
Century 21 Court Square Realty, Inc.
Bought with:
Carly Thompson, 2014005282
Howard Hanna Real Estate Services
Source: MLS Now,MLS#: 5057535 Originating MLS: Other/Unspecificed
Originating MLS: Other/Unspecificed
Facts & features
Interior
Bedrooms & bathrooms
- Bedrooms: 3
- Bathrooms: 2
- Full bathrooms: 2
- Main level bathrooms: 1
- Main level bedrooms: 3
Bedroom
- Description: Flooring: Carpet
- Features: Window Treatments
- Level: First
- Dimensions: 11 x 10
Bedroom
- Description: Flooring: Carpet
- Features: Window Treatments
- Level: First
- Dimensions: 11 x 10
Bedroom
- Description: Flooring: Carpet
- Features: Window Treatments
- Level: First
- Dimensions: 10 x 10
Eatin kitchen
- Description: Flooring: Laminate
- Features: Window Treatments
- Level: First
- Dimensions: 20 x 10
Family room
- Description: Flooring: Carpet
- Level: Lower
- Dimensions: 19 x 12
Living room
- Description: Flooring: Carpet
- Features: Window Treatments
- Level: First
- Dimensions: 15 x 14
Utility room
- Description: Flooring: Other
- Level: Lower
- Dimensions: 25 x 20
Heating
- Forced Air, Gas
Cooling
- Central Air
Appliances
- Laundry: Main Level
Features
- Basement: Full,Partially Finished
- Has fireplace: No
Interior area
- Total structure area: 1,482
- Total interior livable area: 1,482 sqft
- Finished area above ground: 1,482
Property
Parking
- Total spaces: 1
- Parking features: Attached, Garage
- Attached garage spaces: 1
Features
- Levels: One
- Stories: 1
- Patio & porch: Patio
Lot
- Size: 8,624 sqft
- Features: City Lot
Details
- Parcel number: 0430000553500
Construction
Type & style
- Home type: SingleFamily
- Architectural style: Ranch
- Property subtype: Single Family Residence
Materials
- Vinyl Siding
- Roof: Asphalt,Fiberglass
Condition
- Year built: 1959
Utilities & green energy
- Sewer: Public Sewer
- Water: Public
Community & neighborhood
Location
- Region: Coshocton
Price history
| Date | Event | Price |
|---|---|---|
| 9/30/2024 | Sold | $182,500-6.4%$123/sqft |
Source: | ||
| 9/29/2024 | Pending sale | $195,000$132/sqft |
Source: | ||
| 8/30/2024 | Contingent | $195,000$132/sqft |
Source: | ||
| 8/22/2024 | Listed for sale | $195,000$132/sqft |
Source: | ||
Public tax history
| Year | Property taxes | Tax assessment |
|---|---|---|
| 2024 | $1,329 +27% | $41,980 +33.8% |
| 2023 | $1,046 -3.1% | $31,380 |
| 2022 | $1,079 -0.2% | $31,380 |
Find assessor info on the county website
Neighborhood: 43812
Nearby schools
GreatSchools rating
- 6/10Central Elementary SchoolGrades: PK-6Distance: 0.5 mi
- 5/10Coshocton High SchoolGrades: 7-12Distance: 0.4 mi
Schools provided by the listing agent
- District: Coshocton CSD - 1601
Source: MLS Now. This data may not be complete. We recommend contacting the local school district to confirm school assignments for this home.

Get pre-qualified for a loan
At Zillow Home Loans, we can pre-qualify you in as little as 5 minutes with no impact to your credit score.An equal housing lender. NMLS #10287.
