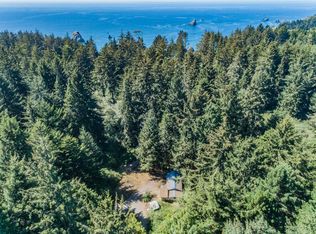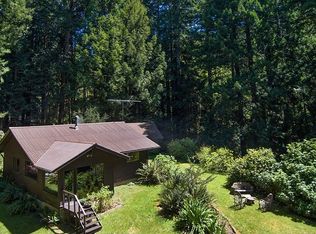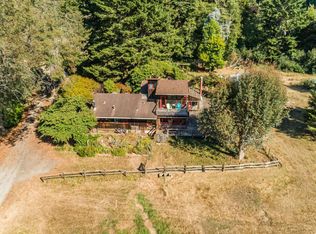Feel the sun pour through your windows and listen to winter waves & sea lion song from this quintessential custom Trinidad ~2500 s/f home, tucked away on 7 acres. Everything here is thoughtfully designed - the gorgeous south-facing home opens out onto a sunny patio & garden. The main house features wood-clad windows with views from every room, radiant heating, Pt Orford cedar accents, a Rumford fireplace & pizza oven, plus unique workspaces too. The 1 bed/2 bath ''Gate House'' has many upgrades; it's a perfect full time or short stay rental, separated from the main house. A 576 s/f detached shop with rolltop doors, ideal for all your work & storage needs. A greenhouse, mini barn, pasture area & rustic cabin too! The entire property is rimmed by Sitka spruce forest and bordered by 2 creeks.
This property is off market, which means it's not currently listed for sale or rent on Zillow. This may be different from what's available on other websites or public sources.



