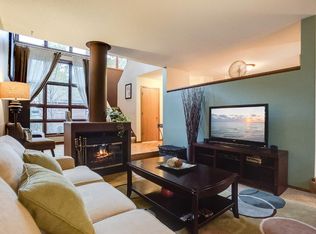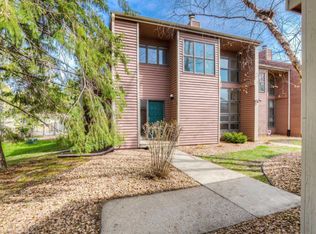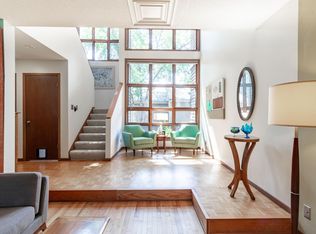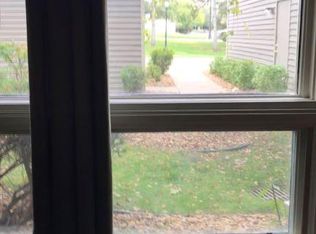Enjoy the luxury of award-winning design and the convenience of association-maintained living, all just minutes from either downtown! With a covered entryway and a dedicated foyer, you and your guests will feel welcome from the minute you step inside. The front of the home has a separate sitting room/sunroom with wood laminate flooring and two stories of south-facing windows, creating a gorgeous open floor plan and loads of natural light. Just a step farther and you're into the cozy but spacious, carpeted living room, with a room-centered fireplace on one side, and additional windows in back. The kitchen also has an open, airy feel, and boasts Corian countertops, ceramic flooring, and loads of prep space and storage capacity. There is also a separate dinette with a breakfast bar and wood laminate flooring. From here you can walk out to a deck that is larger and more private than others in the neighborhood. Upstairs the master bedroom has its own sweet balcony, while the second bedroom has wood laminate flooring and transom windows. The full bath is spacious, full of natural light, and has Jacuzzi jets in the bathtub. The lower level is unfinished, yet provides a perfect opportunity for expansion space for active, growing families. Located on a quiet end of a quiet neighborhood, yet just minutes to freeways, shopping, and both downtowns, this fabulous home provides the right balance between comfort, convenience, and class! Features and Updates: Open air design with loads of natural light Kitchen has Corian countertops, dual undermount sink, ceramic decorative backsplash, & display ledge Wood laminate flooring in front sitting room, dinette & second bedroom Ceramic flooring in kitchen, foyer, and full bath Dedicated dinette and breakfast bar Oversized deck on main level Private balcony off master bedroom Jacuzzi jets in full bath, with full ceramic tub surround 2-car garage Full basement for expansion space Heat and A/C included in association dues
This property is off market, which means it's not currently listed for sale or rent on Zillow. This may be different from what's available on other websites or public sources.



