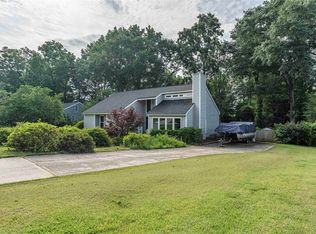)before I use a realtor The home is located in the sought after Murraywood subdivision. The newer roof and newly painted exterior only add to the overall include a newer HVAC system, newer hot water heater, Deck will be repainted before sale. Open concept upon entry. The over sized great room has soaring ceilings and gas logs with loads of natural lighting. The formal dining room is open to the great room. Right off of the great room and formal dining room is the kitchen. The kitchen offers ultra high ceilings with loads of counter top and cabinet space with a large eat in breakfast area. Off of the kitchen area is the walk in laundry room with additional cabinet storage space with a separate side entry. The large master suite is located on the main level with his hers closets and private full bath with double vanities. The three additional spacious bedrooms on the main level have a shared full bath. The second level offers an open loft area, over looking the great room, and a additional over sized bonus media room with a private bath and closet storage space. Walk in attic for added storage. The enormous back yard offers a mature and private setting. An added bonus is the over sized deck off of the great room with hot tub. Attached rear storage unit for additional storage. The house is located in Lexington county, yearly property taxes. Are 689.00. Property can be seen 1 - 4 pm daily by calling for . 3% realty commission paid depending upon selling price.
This property is off market, which means it's not currently listed for sale or rent on Zillow. This may be different from what's available on other websites or public sources.
