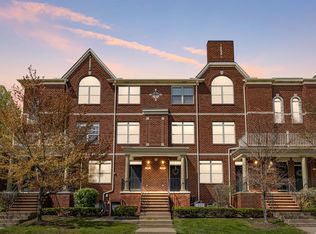Location Location Location. You will fall in love when you see the location. Steps away from downtown Royal Oak, convenient access to LA fitness, Holiday Market, the Detroit Zoo, Woodward, and 696. Condo with spacious floor plan and cathedral ceilings and ton of natural light. 2 bedrooms, 2 full baths, nice patio at the entrance in the front, balcony, lots of storage space. Master bedroom features walk in closet. Great room with high ceiling and gas fireplace. 1 car attached garage in the back side along with parking in the front. If you are the one who needs fun night life minutes from your home, this is the one for you. Owner pays the HOA monthly. Needed GMAR application, 3 references phone numbers and email addresses (HR, Previous place LL or manager, colleague), 3 recent pay checks, background and Credit check (Link for tenant background check I will send) , Copy of drivers license. Rent to Income ratio must be 1:3 At move in 1.5 month security ($3450) and first month rent, Cleaning fees $300 refundable if condo left in clean condition, $50 Application Fees non refundable. Tenant must take Rental insurance for themselves. Room sizes are estimates. Feel Free to measure them. Pets are negotiable- Pet fees non refundable $300, Per month $75 pet fees per pet. Pet have breed restrictions with HOA, No smoking inside the condo. All tenants above 18 have to complete the application. AVAILABLE TO RENT June 1st
Townhouse for rent
$2,300/mo
1337 S Washington Ave, Royal Oak, MI 48067
2beds
1,430sqft
Price may not include required fees and charges.
Townhouse
Available now
-- Pets
Central air, ceiling fan
Common area laundry
1 Attached garage space parking
Natural gas, forced air, fireplace
What's special
Gas fireplaceCathedral ceilingsLots of storage spaceSpacious floor plan
- 66 days
- on Zillow |
- -- |
- -- |
Travel times
Start saving for your dream home
Consider a first-time homebuyer savings account designed to grow your down payment with up to a 6% match & 4.15% APY.
Facts & features
Interior
Bedrooms & bathrooms
- Bedrooms: 2
- Bathrooms: 2
- Full bathrooms: 2
Heating
- Natural Gas, Forced Air, Fireplace
Cooling
- Central Air, Ceiling Fan
Appliances
- Included: Dishwasher, Disposal, Dryer, Microwave, Range, Refrigerator, Washer
- Laundry: Common Area, In Unit
Features
- Ceiling Fan(s), Walk In Closet
- Has basement: Yes
- Has fireplace: Yes
Interior area
- Total interior livable area: 1,430 sqft
Property
Parking
- Total spaces: 1
- Parking features: Attached, Covered
- Has attached garage: Yes
- Details: Contact manager
Features
- Stories: 3
- Exterior features: 1 Car, Architecture Style: Townhouse, Association Fee included in rent, Attached, Balcony, Basement, Common Area, Gardener included in rent, Gas, Gas Water Heater, Heating system: Forced Air, Heating: Gas, Patio, Pets - Breed Restrictions, Private Entrance, Security System Owned, Snow Removal included in rent, Walk In Closet
Construction
Type & style
- Home type: Townhouse
- Property subtype: Townhouse
Condition
- Year built: 1994
Community & HOA
Location
- Region: Royal Oak
Financial & listing details
- Lease term: 12 Months,13-24 Months,25-36 Months
Price history
| Date | Event | Price |
|---|---|---|
| 5/6/2025 | Listed for rent | $2,300+0.2%$2/sqft |
Source: Realcomp II #20250031602 | ||
| 10/1/2024 | Listing removed | $2,295$2/sqft |
Source: Realcomp II #20240058139 | ||
| 9/1/2024 | Price change | $2,295-4.4%$2/sqft |
Source: Realcomp II #20240058139 | ||
| 8/12/2024 | Listed for rent | $2,400$2/sqft |
Source: Realcomp II #20240058139 | ||
| 5/4/2021 | Sold | $262,000+0.8%$183/sqft |
Source: Agent Provided | ||
Neighborhood: 48067
There are 7 available units in this apartment building
![[object Object]](https://photos.zillowstatic.com/fp/3d15fe6baa304d3279e4f186b61b4ab3-p_i.jpg)
