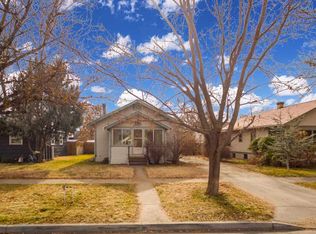WOW - these do not come up very often. Downtown city charmer, 4 bedrooms, 2 bathrooms almost 2600 SF, with an open floor plan and original wood floors. Enjoy your mornings in the enclosed front porch or sunroom off the back. Open kitchen with great light, a breakfast bar, gas range. The Master bedroom has a walk-in closet and updated bathroom.There is plenty of room for a king size bed. Home has a breeze air cooler with additional drops to keep you nice and cool in the summer.
This property is off market, which means it's not currently listed for sale or rent on Zillow. This may be different from what's available on other websites or public sources.

