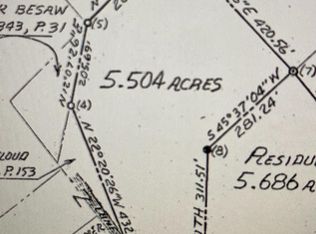This 3 bedroom, 2.5 bath contemporary ranch home is sited nicely on a knoll overlooking 5.5 acres of farmland fronting on a small stream. The unique passive solar design will keep your heating bills low. Step into the large, enclosed foyer, with ceramic tile flooring and a wall of windows to let the sunshine (and the winter sun's heat) in. Air lock design keeps cold winter winds outdoors. Just inside is a nice office nook with LVP floors and a guest closet. Beyond this you'll find a wonderful open floor plan for living, The great room and dining room feature LVP flooring and LED recessed lighting. Both are open to the spacious, updated kitchen. offering ceramic tile floors, white shaker cabinets and granite counters. There is extra storage in the pantry style cabinet. Here you also have a breakfast room with the same ceramic floors, bright windows, and a ceiling fan. Down the hall you'll find two generously sized bedrooms with LVP floors and large closets. The hall bath features ceramic tile floors and tub/shower combo. There is a double bowl vanity and linen closet for tons of storage. The primary bedroom features LVP and a large closet. It also includes a private, ensuite bath, featuring a double bowl vanity, a second closet and a four foot tiled shower that included stripe detail and decorative bottle alcove. The lower level of the home is fully finished. The massive (34 ft x 40 ft) rec room features vinyl floors and recessed lighting. The wall of windows (another source of passive, winter heat) overlooks the fishpond and beyond for a great view. This is also where the laundry closet is located, keeping those machines tucked nicely out of view. There is also a convenient half bath with single bowl vanity. A 7x10 room with vinyl flooring opens into a 10x15 office with a nice storage closet. The home includes passive solar elements to reduce energy costs, an updated heat pump w/central air conditioning, and a 50 gallon hot water heater paired with a water softener. What more could you want? Well, outside there's a nice brick walkway to the cozy patio. Beyond this you'll find an oversized 26 x 40 detached garage. It includes electric. What an amazing workshop this could be! There also an 8x8 run-in/shed and a 32x40 barn with a 16x40 loft, ready for chickens and livestock. It doesn't get much better than fresh eggs! This home has tons of unique features and charm - not to mention fresh eggs (bring your own chickens), a large barn and 5.69 acres fronting on a stream! Don't wait - Call for your showing today!
This property is off market, which means it's not currently listed for sale or rent on Zillow. This may be different from what's available on other websites or public sources.

