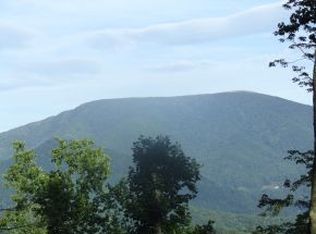Welcome to 1337 Rice Creek Road in the beautiful mountains of Tennessee! This 24+ acre track of land has a couple of semi flat acres that the large raised ranch home sits on as well as a large tobacco barn. Once you pull into the driveway you will notice that it has a 2 car garage which is perfect for keeping your vehicles out of the weather! Once inside you will notice how open and bright the entire home feels! Off the garage you will find a spacious laundry room which has a walk in shower. This would be ideal to wash off from yard work or a perfect place to wash your pets! Down the hall you will find the water closet and sink. This will come in handy for entertaining or a quick run inside from the hot tub! As you continue into the home you will notice how open the kitchen is to the dining room. This is perfect for families and entertaining! Off the kitchen / dining combo is a spacious patio! This patio is double insulated so if you ever wanted to enclose it and make a sun room or additional square footage you could with ease! Back inside the main level of the home offers 2 guest bedrooms with a full bath for them as well as a Large Master Suite complete with a master bath! Downstairs you will love how dry and tidy it is! The basement is home to 2 additional bedrooms as well as a full bathroom. In the basement you could fit several vehicles or recreational toys -- the opportunities are endless! All information is deemed reliable, but not guaranteed. Buyer / Buyer's Agent to verify all information.
This property is off market, which means it's not currently listed for sale or rent on Zillow. This may be different from what's available on other websites or public sources.

