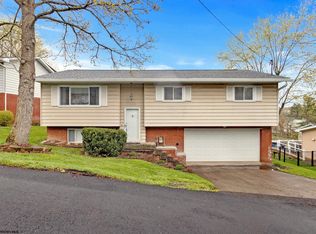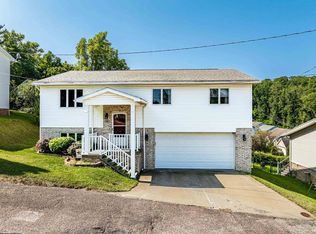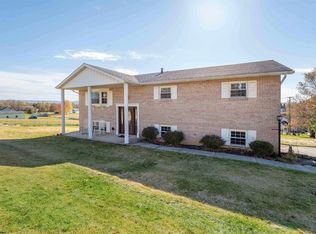Are you looking for a tranquil and beautifully maintained home in a most desirable location? This home is on the Evansdale (Suncrest) side of town within close proximity to both hospitals, health clubs, school, stadium, shopping, and so much more. Once you step inside, the main level astonishes you with the immaculate hard wood floors and vaulted ceilings. The newer deck is perfect for enjoying your coffee on those quiet spring mornings or a good book at sunset. Also enjoy warm summer days/evenings grilling or entertaining guests. Fenced in flat back yard that can accommodate all your outdoor activities! Downstairs offers a spacious gathering room/office with fireplace. Schedule to see this great opportunity immediately. It won't last long!!
For sale
Price cut: $5K (11/4)
$365,000
1337 Perry Ave, Morgantown, WV 26505
3beds
2,000sqft
Est.:
Single Family Residence
Built in 1972
5,662.8 Square Feet Lot
$-- Zestimate®
$183/sqft
$-- HOA
What's special
Vaulted ceilingsImmaculate hard wood floorsNewer deck
- 490 days |
- 258 |
- 14 |
Zillow last checked: 8 hours ago
Listing updated: November 08, 2025 at 06:29am
Listed by:
LESLIE QUIZENBEURY 304-888-1753,
KLM PROPERTIES, INC,
KATHY MARTIN 304-685-6171,
KLM PROPERTIES, INC
Source: NCWV REIN,MLS#: 10155734 Originating MLS: Morgantown BOR
Originating MLS: Morgantown BOR
Tour with a local agent
Facts & features
Interior
Bedrooms & bathrooms
- Bedrooms: 3
- Bathrooms: 3
- Full bathrooms: 3
Rooms
- Room types: Foyer, Laundry/Utility
Primary bedroom
- Level: First
- Area: 154
- Dimensions: 14 x 11
Bedroom 2
- Features: Ceiling Fan(s), Wood Floor
- Level: First
- Area: 143
- Dimensions: 13 x 11
Bedroom 3
- Features: Ceiling Fan(s), Wood Floor
- Level: First
- Area: 121
- Dimensions: 11 x 11
Dining room
- Features: Wood Floor, Cathedral/Vaulted Ceiling, Balcony/Deck
- Level: First
- Area: 80
- Dimensions: 10 x 8
Family room
- Level: Lower
- Area: 240
- Dimensions: 20 x 12
Kitchen
- Features: Wood Floor, Cathedral/Vaulted Ceiling, Dining Area, Pantry, Solid Surface Counters
- Level: First
- Area: 96
- Dimensions: 12 x 8
Living room
- Features: Ceiling Fan(s), Wood Floor, Cathedral/Vaulted Ceiling, Balcony/Deck
- Level: First
- Area: 255
- Dimensions: 17 x 15
Basement
- Level: Basement
Heating
- Forced Air, Natural Gas
Cooling
- Central Air, Ceiling Fan(s), Electric
Appliances
- Included: Range, Microwave, Dishwasher, Disposal, Refrigerator, Washer, Dryer
- Laundry: Washer Hookup
Features
- High Speed Internet, Vaulted Ceiling(s)
- Flooring: Wood, Tile, Laminate
- Windows: Double Pane Windows
- Basement: Finished,Interior Entry,Garage Access,Exterior Entry
- Attic: Scuttle
- Number of fireplaces: 1
- Fireplace features: Electric
Interior area
- Total structure area: 2,000
- Total interior livable area: 2,000 sqft
- Finished area above ground: 1,350
- Finished area below ground: 650
Property
Parking
- Total spaces: 2
- Parking features: Garage Door Opener, 2 Cars
- Garage spaces: 2
Features
- Levels: 1
- Stories: 1
- Patio & porch: Deck
- Fencing: Wood
- Has view: Yes
- View description: Neighborhood
- Waterfront features: None
Lot
- Size: 5,662.8 Square Feet
- Dimensions: 80 x 72.67 x 79.83 x 67.40
- Features: Level
Details
- Parcel number: 3108004B00180004
- Zoning description: Neighborhood Residential
- Other equipment: Air Filter, Radon Mitigation System
Construction
Type & style
- Home type: SingleFamily
- Architectural style: Traditional
- Property subtype: Single Family Residence
Materials
- Frame, Brick/Aluminum
- Foundation: Block
- Roof: Shingle
Condition
- Year built: 1972
Utilities & green energy
- Electric: 200 Amps
- Sewer: Public Sewer
- Water: Public
- Utilities for property: Cable Available
Community & HOA
Community
- Features: Shopping/Mall, Health Club, Medical Facility, Public Transportation
- Security: Smoke Detector(s), Carbon Monoxide Detector(s)
- Subdivision: North Hills
HOA
- Has HOA: No
Location
- Region: Morgantown
Financial & listing details
- Price per square foot: $183/sqft
- Tax assessed value: $196,000
- Annual tax amount: $2,152
- Date on market: 8/8/2024
- Electric utility on property: Yes
Estimated market value
Not available
Estimated sales range
Not available
$1,963/mo
Price history
Price history
| Date | Event | Price |
|---|---|---|
| 11/4/2025 | Price change | $365,000-1.4%$183/sqft |
Source: | ||
| 10/7/2025 | Price change | $370,000-1.3%$185/sqft |
Source: | ||
| 7/27/2025 | Price change | $375,000-2.6%$188/sqft |
Source: | ||
| 12/2/2024 | Listed for sale | $385,000$193/sqft |
Source: | ||
| 11/16/2024 | Contingent | $385,000$193/sqft |
Source: | ||
Public tax history
Public tax history
| Year | Property taxes | Tax assessment |
|---|---|---|
| 2024 | $1,253 -0.4% | $117,600 |
| 2023 | $1,258 +4.7% | $117,600 +0.4% |
| 2022 | $1,201 | $117,180 |
Find assessor info on the county website
BuyAbility℠ payment
Est. payment
$2,056/mo
Principal & interest
$1785
Property taxes
$143
Home insurance
$128
Climate risks
Neighborhood: 26505
Nearby schools
GreatSchools rating
- 7/10North Elementary SchoolGrades: PK-5Distance: 0.5 mi
- 8/10Suncrest Middle SchoolGrades: 6-8Distance: 1.3 mi
- 7/10Morgantown High SchoolGrades: 9-12Distance: 2.7 mi
Schools provided by the listing agent
- Elementary: North Elementary
- Middle: Suncrest Middle
- High: Morgantown High
- District: Monongalia
Source: NCWV REIN. This data may not be complete. We recommend contacting the local school district to confirm school assignments for this home.
- Loading
- Loading




