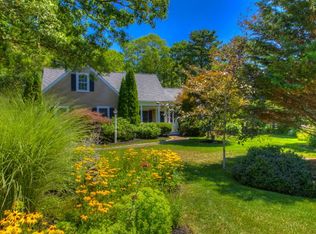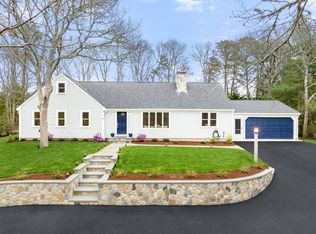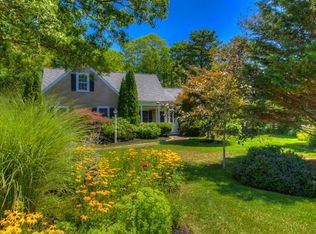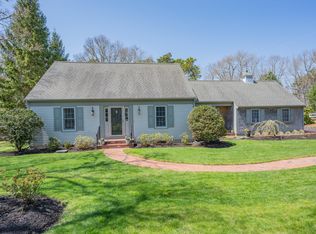Sold for $740,100
$740,100
1337 Old Post Road, Marstons Mills, MA 02648
3beds
1,650sqft
Single Family Residence
Built in 1977
0.49 Acres Lot
$767,600 Zestimate®
$449/sqft
$3,460 Estimated rent
Home value
$767,600
$729,000 - $814,000
$3,460/mo
Zestimate® history
Loading...
Owner options
Explore your selling options
What's special
Set back from the road, off 28, you will find this well maintained Cape style home on the Marstons Mills/Cotuit line. The home features a lovely first floor primary bedroom and full bath. The laundry is also on the first floor. Enjoy cooking in your light and bright newly renovated kitchen. Featuring all new appliances, quartz countertops and painted cabinets, Head out to the year round sun room with brand new heat/air mini split and enjoy your favorite tv show or a good book. Large sliders in both the dining area and sun room lead out to the oversized back deck. Living room with fireplace and brand new gas stove for cooler evenings and ac mini split that cools the living/dining, and kitchen on a hot summer night. Upstairs you will find the additional two bedrooms and a full bath.Outside is the shed, outdoor shower, and terraced back yard with many established shrubs and plantings. Close to Prince Cove, shopping and some great restaurants!
Zillow last checked: 8 hours ago
Listing updated: September 01, 2024 at 09:39pm
Listed by:
Team 300 508-333-6077,
Today Real Estate
Bought with:
Maddy C Hooke, 9062861
Priscilla Stolba R E
Source: CCIMLS,MLS#: 22303411
Facts & features
Interior
Bedrooms & bathrooms
- Bedrooms: 3
- Bathrooms: 2
- Full bathrooms: 2
Primary bedroom
- Level: First
Bedroom 2
- Features: Bedroom 2
- Level: Second
Bedroom 3
- Features: Bedroom 3
- Level: Second
Dining room
- Description: Flooring: Wood
- Features: Dining Room
- Level: First
Living room
- Description: Flooring: Wood
- Features: Living Room
Heating
- Hot Water
Cooling
- Has cooling: Yes
Appliances
- Included: Dishwasher, Washer, Refrigerator, Microwave, Gas Water Heater
- Laundry: Laundry Room, First Floor
Features
- Linen Closet
- Flooring: Carpet, Wood, Tile
- Basement: Full,Interior Entry
- Number of fireplaces: 1
Interior area
- Total structure area: 1,650
- Total interior livable area: 1,650 sqft
Property
Parking
- Total spaces: 2
- Parking features: Garage - Attached, Open
- Attached garage spaces: 2
- Has uncovered spaces: Yes
Features
- Stories: 1
Lot
- Size: 0.49 Acres
- Features: Conservation Area, School, Shopping, Major Highway, Marina
Details
- Parcel number: 057030
- Zoning: RF
- Special conditions: None
Construction
Type & style
- Home type: SingleFamily
- Property subtype: Single Family Residence
Materials
- Shingle Siding
- Foundation: Poured
- Roof: Asphalt
Condition
- Updated/Remodeled, Actual
- New construction: No
- Year built: 1977
- Major remodel year: 2012
Utilities & green energy
- Sewer: Septic Tank
Community & neighborhood
Location
- Region: Marstons Mills
Other
Other facts
- Listing terms: Conventional
Price history
| Date | Event | Price |
|---|---|---|
| 10/16/2023 | Sold | $740,100+7.3%$449/sqft |
Source: | ||
| 8/22/2023 | Pending sale | $689,500$418/sqft |
Source: | ||
| 8/16/2023 | Listed for sale | $689,500+56.7%$418/sqft |
Source: | ||
| 4/8/2020 | Sold | $439,900$267/sqft |
Source: | ||
| 3/1/2020 | Pending sale | $439,900$267/sqft |
Source: Kinlin Grover Real Estate #72625141 Report a problem | ||
Public tax history
| Year | Property taxes | Tax assessment |
|---|---|---|
| 2025 | $4,470 +4.6% | $552,500 +1% |
| 2024 | $4,272 +3.5% | $547,000 +10.5% |
| 2023 | $4,127 +5.9% | $494,800 +22.4% |
Find assessor info on the county website
Neighborhood: Marstons Mills
Nearby schools
GreatSchools rating
- 3/10Barnstable United Elementary SchoolGrades: 4-5Distance: 2 mi
- 3/10Barnstable High SchoolGrades: 8-12Distance: 5.1 mi
- 8/10West Villages Elementary SchoolGrades: K-3Distance: 2.1 mi
Schools provided by the listing agent
- District: Barnstable
Source: CCIMLS. This data may not be complete. We recommend contacting the local school district to confirm school assignments for this home.
Get a cash offer in 3 minutes
Find out how much your home could sell for in as little as 3 minutes with a no-obligation cash offer.
Estimated market value$767,600
Get a cash offer in 3 minutes
Find out how much your home could sell for in as little as 3 minutes with a no-obligation cash offer.
Estimated market value
$767,600



