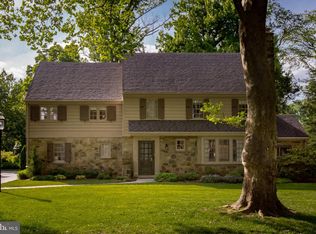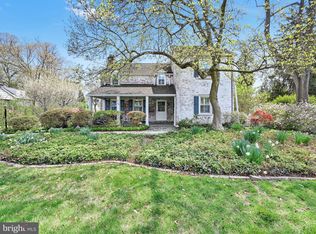This classic Stone Colonial with 5/6 Bedrooms, 3 full and 1 half baths will not disappoint. On a tree-lined street in a desirable neighborhood, this home is beautiful inside and out. A generous Foyer with a front hall closet invites you in, providing access to the Living Room, covered Side Porch, Dining Room, Family Room, Kitchen, Laundry, and Powder Room. The Living Room features a beautiful marble gas fireplace, deep set windows and leads to the covered Side Porch - a private exterior space surrounded by greenery. A large bow window with a window seat is the focal point of the formal Dining Room. A perfect setting for any family gathering. The sunlit Family Room is an essential space with a Powder Room and a dining nook for casual eating. A large picture window offers views of the private backyard with mature planting and flagstone patio. The Kitchen features updated appliances, generous cabinet and counter space a separate pantry and back stairs leading to the second and third floors. A separate pantry and laundry area has a driveway side entrance and access to the heated Two Car Garage. The Second Floor offers four large bedrooms with ample closet space, two Full Baths and beautiful deep set windows. The Master Bedroom features two closets and a renovated Bathroom with a marble floor and a shower with glass enclosure. The bathroom also connects to the second Bedroom. A hallway leads to the other bedrooms which are separated by a tile Bathroom with a tub/shower combination. Each bedroom has large closets and lots of natural light from multiple windows. The Third Floor boasts two additional Bedrooms, a Full Bath and new energy efficient windows. A great private retreat for guests or a nanny! A floored Attic storage space with a Cedar Closet completes the third floor. The Lower Level features a finished, carpeted bonus room with a stone, wood burning fireplace and new windows. A great space for to play! The large unfinished room has a small bathroom and provides tons of storage space. The basement is waterproofed with transferable warranty and hydrostatic and battery powered backup sump pump systems. This incredible home has charm, character and plenty of room for a growing family. The location of the home can't be beat for its close proximity to shopping, schools and places of worship. Enjoy! 2018-08-27
This property is off market, which means it's not currently listed for sale or rent on Zillow. This may be different from what's available on other websites or public sources.

