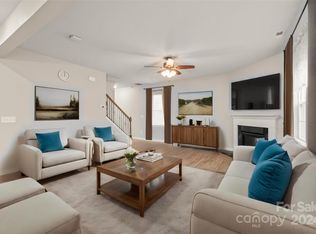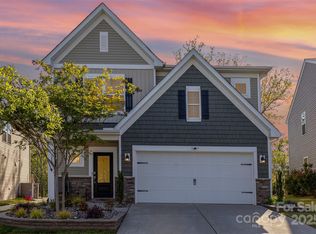Closed
$445,000
1337 Loggerhead Dr, Lancaster, SC 29720
4beds
2,322sqft
Single Family Residence
Built in 2020
0.13 Acres Lot
$466,300 Zestimate®
$192/sqft
$2,546 Estimated rent
Home value
$466,300
$443,000 - $490,000
$2,546/mo
Zestimate® history
Loading...
Owner options
Explore your selling options
What's special
*open house canceled
Welcome to this beautiful 4-bedroom, 3-bath house with an open floor plan. Three years NEW; this stunning home offers a contemporary design and a bright, spacious living area. The kitchen featuring modern appliances, sleek countertops, and ample storage space. The open design allows for effortless interaction between the kitchen and living area, making it perfect for hosting gatherings or simply enjoying casual conversations. The primary suite comes complete with a walk-in closet and a beautiful en-suite bathroom featuring a separate shower and dual sinks. Upstairs, you'll find three generously sized bedrooms and a oversized multi-functional bonus room. The bonus room provides endless option to serve as a family room, playroom, workout room, and an office.
Walnut Creek features a resort style pool with splash pad, clubhouse, workout facility, multiple playgrounds, tennis courts, baseball fields, soccer fields, walking trails, and a community pond.
Zillow last checked: 8 hours ago
Listing updated: August 24, 2023 at 05:21am
Listing Provided by:
Lauren Butler laurenbutler@kw.com,
Keller Williams Connected
Bought with:
Kathleen Higgins
Stephen Cooley Real Estate
Source: Canopy MLS as distributed by MLS GRID,MLS#: 4048895
Facts & features
Interior
Bedrooms & bathrooms
- Bedrooms: 4
- Bathrooms: 3
- Full bathrooms: 2
- 1/2 bathrooms: 1
- Main level bedrooms: 1
Primary bedroom
- Features: Ceiling Fan(s), Walk-In Closet(s)
- Level: Main
- Area: 191.4 Square Feet
- Dimensions: 13' 11" X 13' 9"
Primary bedroom
- Level: Main
Bedroom s
- Features: Ceiling Fan(s), Walk-In Closet(s)
- Level: Upper
- Area: 202.73 Square Feet
- Dimensions: 10' 8" X 19' 0"
Bedroom s
- Features: Walk-In Closet(s)
- Level: Upper
- Area: 144.75 Square Feet
- Dimensions: 11' 7" X 12' 6"
Bedroom s
- Features: Walk-In Closet(s)
- Level: Upper
- Area: 145.94 Square Feet
- Dimensions: 11' 9" X 12' 5"
Bedroom s
- Level: Upper
Bedroom s
- Level: Upper
Bedroom s
- Level: Upper
Bathroom full
- Level: Main
- Area: 67.31 Square Feet
- Dimensions: 8' 1" X 8' 4"
Bathroom full
- Level: Upper
- Area: 59.99 Square Feet
- Dimensions: 4' 10" X 12' 5"
Bathroom half
- Level: Main
- Area: 23.04 Square Feet
- Dimensions: 3' 4" X 6' 11"
Bathroom full
- Level: Main
Bathroom full
- Level: Upper
Bathroom half
- Level: Main
Bonus room
- Level: Upper
- Area: 356.6 Square Feet
- Dimensions: 17' 10" X 20' 0"
Bonus room
- Level: Upper
Dining room
- Level: Main
- Area: 181.34 Square Feet
- Dimensions: 9' 5" X 19' 3"
Dining room
- Level: Main
Kitchen
- Features: Kitchen Island, Open Floorplan
- Level: Main
- Area: 211.75 Square Feet
- Dimensions: 11' 0" X 19' 3"
Kitchen
- Level: Main
Laundry
- Level: Main
- Area: 40.64 Square Feet
- Dimensions: 6' 4" X 6' 5"
Laundry
- Level: Main
Living room
- Features: Ceiling Fan(s)
- Level: Main
- Area: 204.16 Square Feet
- Dimensions: 14' 6" X 14' 1"
Living room
- Level: Main
Heating
- Central
Cooling
- Central Air
Appliances
- Included: Dishwasher, Disposal, Gas Oven, Gas Range, Microwave, Refrigerator, Washer/Dryer
- Laundry: Laundry Room, Main Level
Features
- Has basement: No
- Fireplace features: Gas, Living Room
Interior area
- Total structure area: 2,322
- Total interior livable area: 2,322 sqft
- Finished area above ground: 2,322
- Finished area below ground: 0
Property
Parking
- Parking features: Driveway, Garage on Main Level
- Has garage: Yes
- Has uncovered spaces: Yes
Features
- Levels: Two
- Stories: 2
- Patio & porch: Patio
- Fencing: Back Yard
Lot
- Size: 0.13 Acres
Details
- Parcel number: 0015E0A070.00
- Zoning: RES
- Special conditions: Standard
Construction
Type & style
- Home type: SingleFamily
- Property subtype: Single Family Residence
Materials
- Stone Veneer, Vinyl
- Foundation: Slab
- Roof: Shingle
Condition
- New construction: No
- Year built: 2020
Utilities & green energy
- Sewer: Public Sewer
- Water: City
Community & neighborhood
Location
- Region: Lancaster
- Subdivision: Walnut Creek
HOA & financial
HOA
- Has HOA: Yes
- HOA fee: $312 semi-annually
- Association name: Hawthorne Management
- Association phone: 704-377-0114
Other
Other facts
- Listing terms: Cash,Conventional,FHA,VA Loan
- Road surface type: Concrete
Price history
| Date | Event | Price |
|---|---|---|
| 8/18/2023 | Sold | $445,000$192/sqft |
Source: | ||
| 7/16/2023 | Pending sale | $445,000$192/sqft |
Source: | ||
| 7/13/2023 | Listed for sale | $445,000+55%$192/sqft |
Source: | ||
| 6/15/2020 | Sold | $287,153$124/sqft |
Source: Public Record Report a problem | ||
Public tax history
| Year | Property taxes | Tax assessment |
|---|---|---|
| 2024 | $9,262 +133.3% | $26,808 +133.3% |
| 2023 | $3,970 +2.1% | $11,492 |
| 2022 | $3,890 -33.3% | $11,492 -33.3% |
Find assessor info on the county website
Neighborhood: 29720
Nearby schools
GreatSchools rating
- 4/10Van Wyck ElementaryGrades: PK-4Distance: 5.1 mi
- 4/10Indian Land Middle SchoolGrades: 6-8Distance: 4.4 mi
- 7/10Indian Land High SchoolGrades: 9-12Distance: 2.3 mi
Schools provided by the listing agent
- Elementary: Van Wyck
- Middle: Indian Land
- High: Indian Land
Source: Canopy MLS as distributed by MLS GRID. This data may not be complete. We recommend contacting the local school district to confirm school assignments for this home.
Get a cash offer in 3 minutes
Find out how much your home could sell for in as little as 3 minutes with a no-obligation cash offer.
Estimated market value
$466,300

