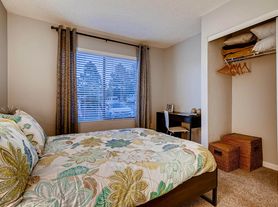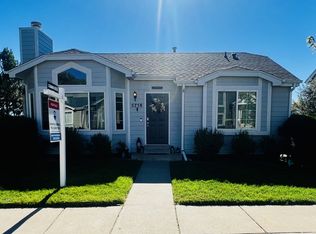After a long day's work, come home to your brand-new kitchen and appliances. This beautifully renovated walk-out lower-level unit offers two large living spaces and modern finishes, all tucked in a welcoming neighborhood where neighbors wave and kids play. There's plenty of storage throughout, including an oversized bathroom designed with comfort in mind.
Enjoy a maintenance-free lifestyle with snow removal and lawn care included, along with full use of the yard perfect for relaxing or entertaining. All utilities are included, such as electricity, water, gas, trash, snow removal, landscaping, and internet. The home features two bedrooms and one bathroom. Pets are not allowed.
With close proximity to King Soopers and the Castle Rock Outlets, you can enjoy convenient shopping without the downsides of busy downtown life while still accessing everything Castle Rock has to offer. You'll be within walking distance of the playgrounds, parks, and local schools, plus just minutes from scenic spots like Mitchell Creek Canyon Trailhead, Matney Park, and Founders Park. Easy access to restaurants, grocery stores, and the highway makes everyday living effortless.
The security deposit is equal to one month's rent, and the application fee is $50 per adult. We comply with all applicable laws relating to source of income, including CRS 38-12-904(1)(c). Applicants using assistance will not have their credit score factored into eligibility.
1 year.
House for rent
Accepts Zillow applications
$2,500/mo
1337 Kingsfield St, Castle Rock, CO 80104
2beds
2,001sqft
Price may not include required fees and charges.
Single family residence
Available now
No pets
Central air
None laundry
Attached garage parking
Forced air
What's special
Modern finishesOversized bathroomBrand-new kitchenPlenty of storage
- 43 days |
- -- |
- -- |
Travel times
Facts & features
Interior
Bedrooms & bathrooms
- Bedrooms: 2
- Bathrooms: 1
- Full bathrooms: 1
Heating
- Forced Air
Cooling
- Central Air
Appliances
- Included: Dishwasher, Freezer, Microwave, Oven, Refrigerator
- Laundry: Contact manager
Features
- Flooring: Carpet, Hardwood
Interior area
- Total interior livable area: 2,001 sqft
Property
Parking
- Parking features: Attached, Off Street
- Has attached garage: Yes
- Details: Contact manager
Features
- Exterior features: Electricity included in rent, Garbage included in rent, Gas included in rent, Heating system: Forced Air, Internet included in rent, Landscaping included in rent, Lawn Care included in rent, Snow Removal included in rent, Utilities included in rent, Water included in rent
Details
- Parcel number: 250717115021
Construction
Type & style
- Home type: SingleFamily
- Property subtype: Single Family Residence
Utilities & green energy
- Utilities for property: Electricity, Garbage, Gas, Internet, Water
Community & HOA
Location
- Region: Castle Rock
Financial & listing details
- Lease term: 1 Year
Price history
| Date | Event | Price |
|---|---|---|
| 9/12/2025 | Listed for rent | $2,500$1/sqft |
Source: Zillow Rentals | ||
| 5/9/2025 | Sold | $640,000$320/sqft |
Source: | ||
| 4/1/2025 | Pending sale | $640,000$320/sqft |
Source: | ||
| 3/28/2025 | Listed for sale | $640,000+141.8%$320/sqft |
Source: | ||
| 5/6/2002 | Sold | $264,638$132/sqft |
Source: Public Record | ||

