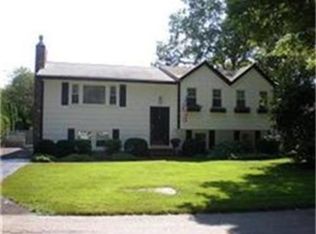Sold for $570,000
$570,000
1337 Karen Rd, Dighton, MA 02715
3beds
1,622sqft
Single Family Residence
Built in 1967
0.44 Acres Lot
$571,800 Zestimate®
$351/sqft
$2,910 Estimated rent
Home value
$571,800
$526,000 - $623,000
$2,910/mo
Zestimate® history
Loading...
Owner options
Explore your selling options
What's special
Welcome to this beautifully maintained 3-bedroom, 2-bath raised ranch, ideally situated in one of Dighton's most desirable neighborhoods. This charming home offers central A/C, forced hot air heating, and an efficient tankless hot water system, along with two cozy wood-burning fireplaces—perfect for chilly New England nights. Inside, you'll find gleaming hardwood floors throughout, a modern kitchen with stainless steel appliances, granite countertops, and an open-concept living/dining area with sliders that lead to a spacious back deck—ideal for entertaining. The finished basement provides versatile additional living space, perfect for a family room, home office, in-law setup, or your own personal gym. Set on a generous corner lot, the property features a private backyard—a peaceful retreat for relaxing or hosting gatherings. With off-street parking, comfort, character, and a prime location, this home truly has it all! Open House: Saturday, May 10th from 12:00 PM – 2:00 PM.
Zillow last checked: 8 hours ago
Listing updated: June 12, 2025 at 08:17am
Listed by:
Ziad Nasrallah 508-965-1897,
revolv Real Estate 508-644-8995,
Ziad Nasrallah 508-965-1897
Bought with:
Shawnai Matos
Century 21 Signature Properties
Source: MLS PIN,MLS#: 73371474
Facts & features
Interior
Bedrooms & bathrooms
- Bedrooms: 3
- Bathrooms: 2
- Full bathrooms: 2
Heating
- Forced Air, Natural Gas
Cooling
- Central Air
Appliances
- Laundry: Gas Dryer Hookup, Electric Dryer Hookup, Washer Hookup
Features
- Flooring: Tile, Laminate, Hardwood
- Basement: Full,Finished,Walk-Out Access
- Number of fireplaces: 2
Interior area
- Total structure area: 1,622
- Total interior livable area: 1,622 sqft
- Finished area above ground: 1,066
- Finished area below ground: 556
Property
Parking
- Total spaces: 5
- Parking features: Off Street
- Uncovered spaces: 5
Features
- Patio & porch: Deck - Composite
- Exterior features: Deck - Composite, Rain Gutters
Lot
- Size: 0.44 Acres
- Features: Corner Lot
Details
- Parcel number: M:013 B:00124 L:00000,2799172
- Zoning: R1
Construction
Type & style
- Home type: SingleFamily
- Architectural style: Raised Ranch
- Property subtype: Single Family Residence
Materials
- Frame
- Foundation: Concrete Perimeter
- Roof: Shingle
Condition
- Year built: 1967
Utilities & green energy
- Electric: 200+ Amp Service
- Sewer: Private Sewer
- Water: Public
- Utilities for property: for Gas Range, for Gas Dryer, for Electric Dryer, Washer Hookup
Community & neighborhood
Community
- Community features: Public Transportation, Walk/Jog Trails, Medical Facility, Bike Path, Highway Access, Public School
Location
- Region: Dighton
Price history
| Date | Event | Price |
|---|---|---|
| 6/12/2025 | Sold | $570,000+11.8%$351/sqft |
Source: MLS PIN #73371474 Report a problem | ||
| 5/12/2025 | Contingent | $509,900$314/sqft |
Source: MLS PIN #73371474 Report a problem | ||
| 5/8/2025 | Listed for sale | $509,900+22.9%$314/sqft |
Source: MLS PIN #73371474 Report a problem | ||
| 9/8/2020 | Sold | $415,000+3.8%$256/sqft |
Source: Public Record Report a problem | ||
| 7/14/2020 | Pending sale | $399,850$247/sqft |
Source: Better Living Real Estate, LLC #72689801 Report a problem | ||
Public tax history
| Year | Property taxes | Tax assessment |
|---|---|---|
| 2025 | $6,309 | $461,200 |
| 2024 | $6,309 +11.6% | $461,200 +13.7% |
| 2023 | $5,653 +4.6% | $405,500 +7.2% |
Find assessor info on the county website
Neighborhood: 02715
Nearby schools
GreatSchools rating
- 6/10Dighton Middle SchoolGrades: 5-8Distance: 0.7 mi
- 5/10Dighton-Rehoboth Regional High SchoolGrades: PK,9-12Distance: 3.3 mi
- 5/10Dighton Elementary SchoolGrades: PK-4Distance: 0.9 mi

Get pre-qualified for a loan
At Zillow Home Loans, we can pre-qualify you in as little as 5 minutes with no impact to your credit score.An equal housing lender. NMLS #10287.
