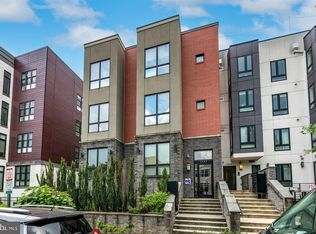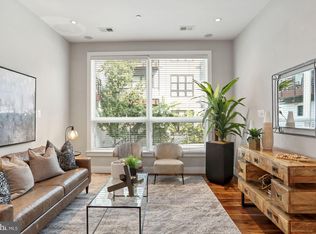Sold for $670,000 on 07/25/25
$670,000
1337 K St SE #PENTHOUSE 1, Washington, DC 20003
2beds
1,010sqft
Condominium
Built in 2016
-- sqft lot
$673,800 Zestimate®
$663/sqft
$3,376 Estimated rent
Home value
$673,800
$640,000 - $707,000
$3,376/mo
Zestimate® history
Loading...
Owner options
Explore your selling options
What's special
Welcome to your dream urban retreat in the heart of Washington, DC! This stunning 2-bedroom, 2-bathroom Penthouse offers the perfect blend of modern elegance and city convenience nestled in the vibrant Capitol Riverfront / Hill East neighborhood. Step inside to discover a bright and airy open-concept living space, featuring 18' ceilings, acacia hardwood floors, floor-to-ceiling Pella windows, and a sleek, contemporary design. The gourmet kitchen is a chef’s delight, boasting Bosch stainless steel appliances, quartz countertops, and ample cabinet space—perfect for hosting dinner parties or enjoying a quiet meal at home. The spacious primary suite is a true sanctuary, complete with a walk-in closets and a luxurious en-suite bathroom with frameless glass shower. The second bedroom is equally inviting, offering flexibility for guests, a home office, or a cozy den. Both bedrooms have tree top views and double customized closets with additional alcove storage above, perfect for luggage. Both bathrooms have heated slate tile floors, imported vanities, quartz counters, 12" subway tile, and Kohler fixtures. The guest bath is a true spa experience with a Mirabelle soaking tub! Enjoy the community outdoor patio with multiple seating areas, fire pit, and gas grill. Have peace of mind with the Butterfly 24 hour security system where you can control access to the building and your home from a smartphone. Your new home is blocks from Metro, Roost food hall, Barracks Row, Eastern Market, Whole Foods, and Safeway. Low HOA dues. One assigned parking space. VA approved property.
Zillow last checked: 8 hours ago
Listing updated: August 05, 2025 at 11:56am
Listed by:
Mr. James O'Connor 253-241-0575,
NHT Real Estate LLC
Bought with:
Christi Welfley, 5005236
Compass
Toby Lim, 667907
Compass
Source: Bright MLS,MLS#: DCDC2174352
Facts & features
Interior
Bedrooms & bathrooms
- Bedrooms: 2
- Bathrooms: 2
- Full bathrooms: 2
- Main level bathrooms: 2
- Main level bedrooms: 2
Basement
- Area: 0
Heating
- Heat Pump, Electric
Cooling
- Heat Pump, Electric
Appliances
- Included: Microwave, Built-In Range, Dishwasher, Disposal, Dryer, Energy Efficient Appliances, Refrigerator, Stainless Steel Appliance(s), Washer, Electric Water Heater
- Laundry: In Unit
Features
- Flooring: Hardwood, Ceramic Tile
- Windows: Energy Efficient, Wood Frames
- Has basement: No
- Has fireplace: No
Interior area
- Total structure area: 1,010
- Total interior livable area: 1,010 sqft
- Finished area above ground: 1,010
- Finished area below ground: 0
Property
Parking
- Total spaces: 5
- Parking features: Assigned, Concrete, Parking Lot, Off Street, Alley Access
- Has uncovered spaces: Yes
- Details: Assigned Parking, Assigned Space #: #2
Accessibility
- Accessibility features: None
Features
- Levels: One
- Stories: 1
- Exterior features: Barbecue
- Pool features: None
Lot
- Features: Urban Land-Sassafras-Chillum
Details
- Additional structures: Above Grade, Below Grade
- Parcel number: 1047//2078
- Zoning: RA-2
- Special conditions: Standard
- Other equipment: Intercom
Construction
Type & style
- Home type: Condo
- Architectural style: Contemporary
- Property subtype: Condominium
- Attached to another structure: Yes
Materials
- Combination
Condition
- Excellent
- New construction: No
- Year built: 2016
Utilities & green energy
- Sewer: Public Sewer
- Water: Public
Community & neighborhood
Security
- Security features: Exterior Cameras
Location
- Region: Washington
- Subdivision: Hill East
HOA & financial
HOA
- Has HOA: Yes
- HOA fee: $396 monthly
- Amenities included: Picnic Area
- Services included: Water, Gas, Maintenance Structure, Insurance, Parking Fee, Reserve Funds, Snow Removal, Trash
- Association name: STONE FLATS
Other
Other facts
- Listing agreement: Exclusive Agency
- Listing terms: Cash,FHA,VA Loan
- Ownership: Condominium
Price history
| Date | Event | Price |
|---|---|---|
| 7/25/2025 | Sold | $670,000-2.8%$663/sqft |
Source: | ||
| 4/29/2025 | Pending sale | $689,000$682/sqft |
Source: | ||
| 3/20/2025 | Price change | $689,000-2.8%$682/sqft |
Source: | ||
| 2/7/2025 | Listed for sale | $709,000+0.1%$702/sqft |
Source: | ||
| 4/24/2017 | Sold | $708,000$701/sqft |
Source: Public Record | ||
Public tax history
| Year | Property taxes | Tax assessment |
|---|---|---|
| 2025 | $4,396 -2.4% | $622,670 -1.5% |
| 2024 | $4,506 +2.7% | $632,310 +2.8% |
| 2023 | $4,387 -13.6% | $614,830 -10.8% |
Find assessor info on the county website
Neighborhood: Capitol Hill
Nearby schools
GreatSchools rating
- 7/10Tyler Elementary SchoolGrades: PK-5Distance: 0.3 mi
- 4/10Jefferson Middle School AcademyGrades: 6-8Distance: 1.9 mi
- 2/10Eastern High SchoolGrades: 9-12Distance: 0.9 mi
Schools provided by the listing agent
- District: District Of Columbia Public Schools
Source: Bright MLS. This data may not be complete. We recommend contacting the local school district to confirm school assignments for this home.

Get pre-qualified for a loan
At Zillow Home Loans, we can pre-qualify you in as little as 5 minutes with no impact to your credit score.An equal housing lender. NMLS #10287.
Sell for more on Zillow
Get a free Zillow Showcase℠ listing and you could sell for .
$673,800
2% more+ $13,476
With Zillow Showcase(estimated)
$687,276
