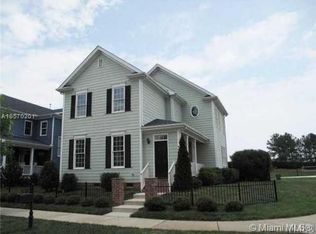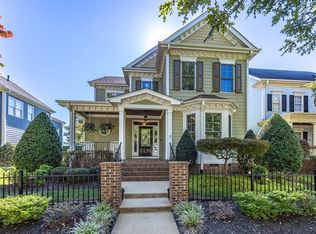Sold for $567,500
$567,500
1337 Ileagnes Rd, Raleigh, NC 27603
3beds
2,583sqft
Single Family Residence, Residential
Built in 2008
5,227.2 Square Feet Lot
$552,900 Zestimate®
$220/sqft
$2,654 Estimated rent
Home value
$552,900
$525,000 - $586,000
$2,654/mo
Zestimate® history
Loading...
Owner options
Explore your selling options
What's special
Charming Charleston-style home in great condition! This well-designed floorplan offers a spacious kitchen with granite countertops, a center island, and stainless steel appliances. The kitchen seamlessly flows into a cozy breakfast nook featuring a custom built-in banquette. Enjoy the warmth of a gas fireplace in the generous living room, and entertain in the elegant dining room with detailed trim accents. Beautiful hardwoods throughout the main level, primary bedroom, and upstairs hallways. The primary suite boasts two walk-in closets, dual vanities, and a separate shower. Upstairs, you'll find two additional bedrooms and a large bonus room with custom cabinetry for extra storage. The home features neutral tones, providing a timeless backdrop for any style. Step outside to a private, fenced-in yard with a patio and a side porch—perfect for relaxing or entertaining. Located within walking distance to the community pool, tennis courts, volleyball court, gym, and clubhouse. Ideally situated near downtown Raleigh, I-40, US-70, and I-540 for easy access to all you need! Receive up to $1,500 in closing costs when you finance this home using The Sherry Riano Team at UFCU Mortgage Services.
Zillow last checked: 8 hours ago
Listing updated: February 18, 2025 at 06:42am
Listed by:
Lauren Greer 919-815-7574,
Century 21 Triangle Group
Bought with:
Janis Pulley, 278436
Fathom Realty NC, LLC
Source: Doorify MLS,MLS#: 10063291
Facts & features
Interior
Bedrooms & bathrooms
- Bedrooms: 3
- Bathrooms: 3
- Full bathrooms: 2
- 1/2 bathrooms: 1
Heating
- Forced Air, Gas Pack, Natural Gas
Cooling
- Central Air, Dual
Appliances
- Included: Dishwasher, Disposal, Electric Range, Exhaust Fan, Gas Water Heater, Ice Maker, Microwave, Stainless Steel Appliance(s)
- Laundry: Laundry Room, Upper Level
Features
- Bathtub/Shower Combination, Built-in Features, Ceiling Fan(s), Double Vanity, Granite Counters, Kitchen Island, Pantry, Separate Shower, Walk-In Closet(s)
- Flooring: Carpet, Hardwood, Tile
- Basement: Crawl Space
- Number of fireplaces: 1
- Fireplace features: Gas, Living Room
Interior area
- Total structure area: 2,583
- Total interior livable area: 2,583 sqft
- Finished area above ground: 2,583
- Finished area below ground: 0
Property
Parking
- Total spaces: 2
- Parking features: Attached, Driveway, Garage, Garage Door Opener, Garage Faces Rear
- Attached garage spaces: 2
Features
- Levels: Two
- Stories: 2
- Patio & porch: Front Porch, Patio
- Exterior features: Fenced Yard
- Pool features: Association, Community
- Fencing: Back Yard, Fenced, Gate
- Has view: Yes
Lot
- Size: 5,227 sqft
- Features: Back Yard, Landscaped
Details
- Parcel number: 1702223637
- Special conditions: Seller Licensed Real Estate Professional
Construction
Type & style
- Home type: SingleFamily
- Architectural style: Charleston, Traditional
- Property subtype: Single Family Residence, Residential
Materials
- Fiber Cement
- Foundation: Brick/Mortar, Permanent
- Roof: Shingle
Condition
- New construction: No
- Year built: 2008
Utilities & green energy
- Sewer: Public Sewer
- Water: Public
Community & neighborhood
Community
- Community features: Clubhouse, Fitness Center, Playground, Pool, Tennis Court(s)
Location
- Region: Raleigh
- Subdivision: Renaissance Park
HOA & financial
HOA
- Has HOA: Yes
- HOA fee: $245 quarterly
- Amenities included: Clubhouse, Fitness Center, Management, Playground, Pool, Tennis Court(s)
- Services included: None
Price history
| Date | Event | Price |
|---|---|---|
| 12/19/2024 | Sold | $567,500-1.3%$220/sqft |
Source: | ||
| 11/17/2024 | Pending sale | $575,000$223/sqft |
Source: | ||
| 11/14/2024 | Listed for sale | $575,000+53.3%$223/sqft |
Source: | ||
| 12/13/2019 | Sold | $375,000$145/sqft |
Source: | ||
| 10/22/2019 | Pending sale | $375,000$145/sqft |
Source: Kendahl McIntyre Real Estate #2284446 Report a problem | ||
Public tax history
| Year | Property taxes | Tax assessment |
|---|---|---|
| 2025 | $4,475 +0.4% | $510,830 |
| 2024 | $4,457 +10.8% | $510,830 +39.2% |
| 2023 | $4,021 +7.6% | $367,026 |
Find assessor info on the county website
Neighborhood: Southwest Raleigh
Nearby schools
GreatSchools rating
- 6/10Smith ElementaryGrades: PK-5Distance: 1.6 mi
- 2/10North Garner MiddleGrades: 6-8Distance: 2.7 mi
- 5/10Garner HighGrades: 9-12Distance: 2.1 mi
Schools provided by the listing agent
- Elementary: Wake - Smith
- Middle: Wake - North Garner
- High: Wake - Garner
Source: Doorify MLS. This data may not be complete. We recommend contacting the local school district to confirm school assignments for this home.
Get a cash offer in 3 minutes
Find out how much your home could sell for in as little as 3 minutes with a no-obligation cash offer.
Estimated market value$552,900
Get a cash offer in 3 minutes
Find out how much your home could sell for in as little as 3 minutes with a no-obligation cash offer.
Estimated market value
$552,900

