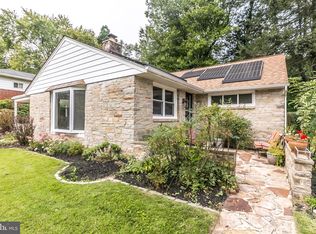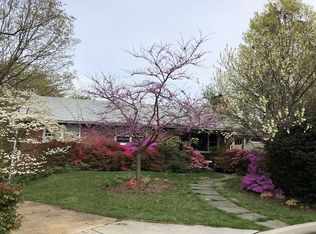Handsome brick front colonial built 2001 situated at at end of cul-de-sac. Gracious formal rooms w/hardwd flrs & crown molding, FR with gas FP opens to Kit w/stainlss appls, granite counters & island w/access to 20 'x 20' deck w/gasline for grill. MBR suite w/walk-in closet & lux marble MBA w/jetted tub & sep shower. LL w/Media Rm, Rec Rm, Ofc, fullBA & walk-out to large level play yard & gardens.
This property is off market, which means it's not currently listed for sale or rent on Zillow. This may be different from what's available on other websites or public sources.

