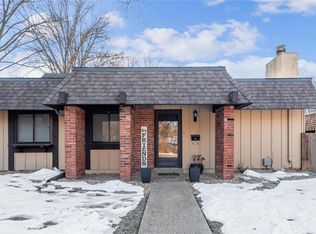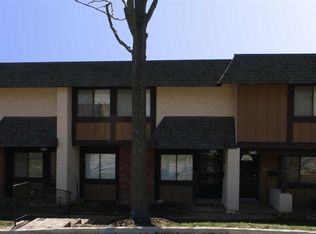Closed
Listing Provided by:
Peggy L Sloan 314-941-2150,
Sloan Choice Realty
Bought with: Coldwell Banker Realty - Gundaker
Price Unknown
1337 Hampton Rd, Saint Charles, MO 63303
3beds
1,716sqft
Townhouse
Built in ----
-- sqft lot
$222,600 Zestimate®
$--/sqft
$1,992 Estimated rent
Home value
$222,600
$207,000 - $240,000
$1,992/mo
Zestimate® history
Loading...
Owner options
Explore your selling options
What's special
There is no Seller's disclosure, current owners inherited property, previous owner deceased. Complex units are PUDs not condos. Eligible for FHA. Being sold AS-IS, HVAC, water heater and electrical box believed to have been updated in the last 7 years. Heritage patio homes is a lovely area to live. Surrounded by beautiful mature trees, a lovely enclosed patio. Drive down a private driveway to get to your private garage (which is oversized) after exiting your car walk a few steps across your patio and enter thru the back door.
Very convenient. Open floor plan, remodeled kitchen, newer French door opens to Patio. Main floor half bath updated, Master Bedroom and master bath updated 2023. Deck off Master Bedroom. and a large walk in mirrored closet. Upstairs also has 2 bedrooms, a loft and a second full bath . It is a rare to find 1700 sq ft and a oversized garage under 200,000. Washer, dryer, refrigerator remain with property. Location: Ground Level, Interior Unit
Zillow last checked: 8 hours ago
Listing updated: April 28, 2025 at 05:59pm
Listing Provided by:
Peggy L Sloan 314-941-2150,
Sloan Choice Realty
Bought with:
Benjamin J Giessman, 2012019206
Coldwell Banker Realty - Gundaker
Source: MARIS,MLS#: 24067670 Originating MLS: St. Louis Association of REALTORS
Originating MLS: St. Louis Association of REALTORS
Facts & features
Interior
Bedrooms & bathrooms
- Bedrooms: 3
- Bathrooms: 3
- Full bathrooms: 2
- 1/2 bathrooms: 1
- Main level bathrooms: 1
Bedroom
- Features: Floor Covering: Carpeting, Wall Covering: Some
- Level: Upper
- Area: 255
- Dimensions: 17x15
Bedroom
- Features: Floor Covering: Carpeting, Wall Covering: Some
- Level: Upper
- Area: 130
- Dimensions: 13x10
Bedroom
- Features: Floor Covering: Carpeting, Wall Covering: Some
- Level: Upper
- Area: 120
- Dimensions: 12x10
Hearth room
- Features: Floor Covering: Carpeting, Wall Covering: None
- Level: Main
- Area: 154
- Dimensions: 14x11
Kitchen
- Features: Floor Covering: Vinyl, Wall Covering: None
- Level: Main
- Area: 210
- Dimensions: 15x14
Living room
- Features: Floor Covering: Carpeting, Wall Covering: Some
- Level: Main
- Area: 234
- Dimensions: 18x13
Loft
- Features: Floor Covering: Carpeting, Wall Covering: None
- Level: Upper
- Area: 120
- Dimensions: 12x10
Heating
- Forced Air, Natural Gas
Cooling
- Central Air, Electric
Appliances
- Included: Gas Water Heater, Dishwasher, Disposal, Microwave, Range, Refrigerator
- Laundry: Main Level
Features
- Kitchen/Dining Room Combo, Kitchen Island, Pantry, Shower
- Flooring: Carpet
- Doors: French Doors
- Windows: Window Treatments
- Basement: None
- Number of fireplaces: 1
- Fireplace features: Masonry, Wood Burning, Kitchen
Interior area
- Total structure area: 1,716
- Total interior livable area: 1,716 sqft
- Finished area above ground: 1,716
Property
Parking
- Total spaces: 2
- Parking features: RV Access/Parking, Detached, Garage, Garage Door Opener, Off Street
- Garage spaces: 2
Features
- Levels: Two
- Patio & porch: Deck, Patio
Lot
- Features: Adjoins Common Ground, Adjoins Wooded Area
Details
- Parcel number: 450000F003
- Special conditions: Standard
Construction
Type & style
- Home type: Townhouse
- Architectural style: Traditional,Ranch/2 story
- Property subtype: Townhouse
- Attached to another structure: Yes
Materials
- Wood Siding, Cedar, Frame
Utilities & green energy
- Sewer: Public Sewer
- Water: Public
Community & neighborhood
Location
- Region: Saint Charles
- Subdivision: Heritage #4
HOA & financial
HOA
- HOA fee: $225 monthly
- Amenities included: Association Management, Outside Management
- Services included: Insurance, Maintenance Grounds, Maintenance Parking/Roads, Snow Removal, Trash
Other
Other facts
- Listing terms: Cash,Conventional,FHA,VA Loan
- Ownership: Owner by Contract
Price history
| Date | Event | Price |
|---|---|---|
| 12/13/2024 | Pending sale | $199,900$116/sqft |
Source: | ||
| 12/10/2024 | Sold | -- |
Source: | ||
| 10/29/2024 | Contingent | $199,900$116/sqft |
Source: | ||
| 10/27/2024 | Listed for sale | $199,900$116/sqft |
Source: | ||
Public tax history
| Year | Property taxes | Tax assessment |
|---|---|---|
| 2024 | $2,272 +0.1% | $36,537 |
| 2023 | $2,269 +6.2% | $36,537 +14.7% |
| 2022 | $2,136 | $31,845 |
Find assessor info on the county website
Neighborhood: 63303
Nearby schools
GreatSchools rating
- 5/10Becky-David Elementary SchoolGrades: PK-5Distance: 1 mi
- 8/10Barnwell Middle SchoolGrades: 6-8Distance: 1 mi
- 8/10Francis Howell North High SchoolGrades: 9-12Distance: 1.2 mi
Schools provided by the listing agent
- Elementary: Becky-David Elem.
- Middle: Hollenbeck Middle
- High: Francis Howell North High
Source: MARIS. This data may not be complete. We recommend contacting the local school district to confirm school assignments for this home.
Get a cash offer in 3 minutes
Find out how much your home could sell for in as little as 3 minutes with a no-obligation cash offer.
Estimated market value
$222,600
Get a cash offer in 3 minutes
Find out how much your home could sell for in as little as 3 minutes with a no-obligation cash offer.
Estimated market value
$222,600

