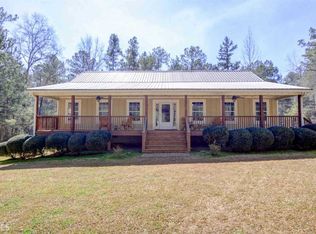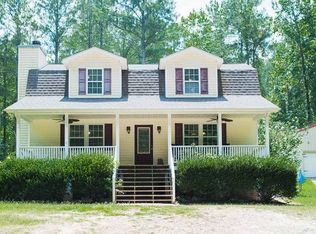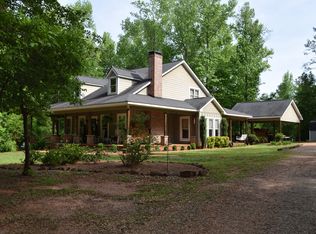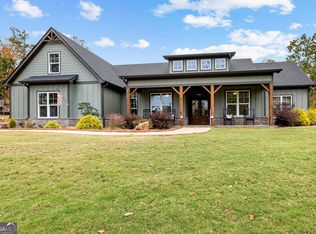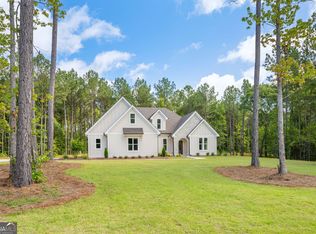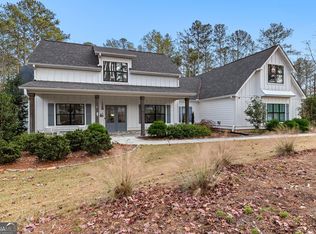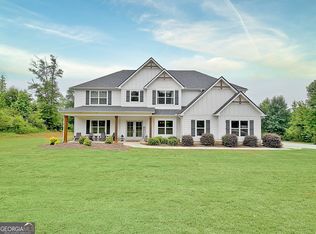Welcome to Concord's Four Gable Plan..7.77 acres of pure paradise in Pike County! Featuring Privacy~Four Spacious Bedrooms~Three Ensuite Bathrooms~Private Half Bath for Guest~Storage areas in every Nook~Sodded Yard~Irrigation~Propane Stubbed for Grill~Poured Walls for Crawl Space with Mud Slab throughout Crawl Area~Shop (Spray Foam, Finished with 1x6 Walls, Metal Roof~Electrical~Water) Five Kennels (Poured Slabs)~Fenced Area~Upgraded LVP~Open Concept Living Area~Fireplace~Built in Benches~Large Eat In Area~Custom Cabinets~Expansive Island With Custom Leathered Granite~Butler Pantry~Spacious Private Master on Main~Custom Tile Shower~Double Vanity~UpGraded Wood Trim Throughout~Oversized Secondary Bedrooms~Ensuites Accessabile for All Rooms~ This is a must SEE! FIBER INTERNET! All T's crossed and I's dotted
Active
$717,400
1337 Green St, Concord, GA 30206
4beds
2,841sqft
Est.:
Single Family Residence
Built in 2020
7.77 Acres Lot
$705,600 Zestimate®
$253/sqft
$-- HOA
What's special
Fenced areaUpgraded lvpSodded yardOversized secondary bedroomsButler pantryCustom cabinetsPropane stubbed for grill
- 45 days |
- 293 |
- 9 |
Zillow last checked: 8 hours ago
Listing updated: November 12, 2025 at 10:06pm
Listed by:
Lora W Ballard 770-468-0029,
Murray Company, Realtors
Source: GAMLS,MLS#: 10634395
Tour with a local agent
Facts & features
Interior
Bedrooms & bathrooms
- Bedrooms: 4
- Bathrooms: 4
- Full bathrooms: 3
- 1/2 bathrooms: 1
- Main level bathrooms: 1
- Main level bedrooms: 1
Rooms
- Room types: Foyer, Laundry, Family Room
Kitchen
- Features: Kitchen Island, Solid Surface Counters, Walk-in Pantry
Heating
- Electric, Central, Heat Pump
Cooling
- Electric, Ceiling Fan(s), Central Air
Appliances
- Included: Electric Water Heater, Dishwasher, Oven/Range (Combo), Stainless Steel Appliance(s)
- Laundry: Other
Features
- Double Vanity, Separate Shower, Tile Bath, Walk-In Closet(s), Master On Main Level
- Flooring: Tile, Carpet, Vinyl
- Basement: Crawl Space
- Number of fireplaces: 1
- Fireplace features: Family Room, Factory Built
Interior area
- Total structure area: 2,841
- Total interior livable area: 2,841 sqft
- Finished area above ground: 2,841
- Finished area below ground: 0
Property
Parking
- Parking features: Detached, Garage, Kitchen Level, Side/Rear Entrance, Guest
- Has garage: Yes
Features
- Levels: Two
- Stories: 2
- Patio & porch: Deck, Porch
- Exterior features: Gas Grill, Sprinkler System
- Fencing: Back Yard,Chain Link
Lot
- Size: 7.77 Acres
- Features: Level, Private
Details
- Additional structures: Kennel/Dog Run, Garage(s)
- Parcel number: 043 104
Construction
Type & style
- Home type: SingleFamily
- Architectural style: Traditional
- Property subtype: Single Family Residence
Materials
- Concrete
- Foundation: Pillar/Post/Pier
- Roof: Composition
Condition
- Resale
- New construction: No
- Year built: 2020
Utilities & green energy
- Sewer: Septic Tank
- Water: Well
- Utilities for property: Electricity Available, High Speed Internet, Propane
Community & HOA
Community
- Features: None
- Subdivision: none
HOA
- Has HOA: No
- Services included: None
Location
- Region: Concord
Financial & listing details
- Price per square foot: $253/sqft
- Tax assessed value: $441,348
- Annual tax amount: $4,375
- Date on market: 10/30/2025
- Cumulative days on market: 45 days
- Listing agreement: Exclusive Right To Sell
- Electric utility on property: Yes
Estimated market value
$705,600
$670,000 - $741,000
$3,142/mo
Price history
Price history
| Date | Event | Price |
|---|---|---|
| 10/30/2025 | Listed for sale | $717,400$253/sqft |
Source: | ||
| 10/30/2025 | Listing removed | $717,400$253/sqft |
Source: | ||
| 7/16/2025 | Listed for sale | $717,400$253/sqft |
Source: | ||
| 7/16/2025 | Listing removed | $717,400$253/sqft |
Source: | ||
| 4/4/2025 | Listed for sale | $717,400-1%$253/sqft |
Source: | ||
Public tax history
Public tax history
| Year | Property taxes | Tax assessment |
|---|---|---|
| 2024 | $4,351 -0.6% | $176,539 0% |
| 2023 | $4,376 +546.6% | $176,540 +39% |
| 2022 | $677 -3.4% | $126,980 |
Find assessor info on the county website
BuyAbility℠ payment
Est. payment
$4,266/mo
Principal & interest
$3465
Property taxes
$550
Home insurance
$251
Climate risks
Neighborhood: 30206
Nearby schools
GreatSchools rating
- NAPike County Primary SchoolGrades: PK-2Distance: 4.3 mi
- 5/10Pike County Middle SchoolGrades: 6-8Distance: 4.6 mi
- 10/10Pike County High SchoolGrades: 9-12Distance: 4.6 mi
Schools provided by the listing agent
- Elementary: Pike County Primary/Elementary
- Middle: Pike County
- High: Pike County
Source: GAMLS. This data may not be complete. We recommend contacting the local school district to confirm school assignments for this home.
- Loading
- Loading
