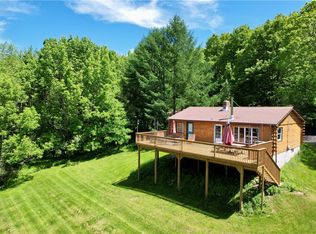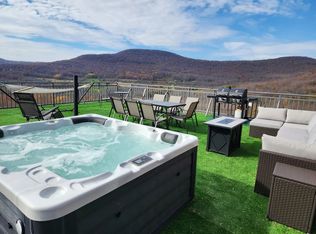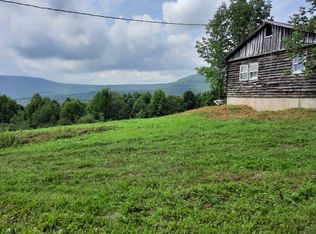Closed
$500,000
1337 George Lawrence, Roxbury, NY 12474
2beds
2,080sqft
Single Family Residence
Built in 1986
9 Acres Lot
$545,700 Zestimate®
$240/sqft
$2,693 Estimated rent
Home value
$545,700
Estimated sales range
Not available
$2,693/mo
Zestimate® history
Loading...
Owner options
Explore your selling options
What's special
Escape to your PRIVATE SANCTUARY with this immaculate three-bedroom, two-bathroom LOG HOME nestled on 9 acres of SERENE, PROTECTED LAND. This picturesque property offers unparalleled PRIVACY and TRANQUILITY, perfect for those seeking a retreat from the hustle and bustle. The home features an OPEN CONCEPT living/dining and kitchen area with RUSTIC COUNTRY CHARM. Open BEAMED CEILINGS, HARDWOOD FLOORS and a WOOD BURNING STOVE add to the ambiance. The main level has an intuitive living area with two bedrooms and a full bath. Downstairs is a rec room, full bathroom and laundry room. Step outside to discover a LARGE ENTERTAINING DECK, perfect for gatherings and summer BBQs. The property also includes a spring fed POND, ATV TRAILS AND FIRE-PIT which adds to it's appeal. An oversized DETACHED TWO CAR GARAGE offers plenty of storage and workspace, plenty of space for those RECREATIONAL toys. SURROUNDED by protected FOREVER WILD DEP land on three sides, this home promises a life of SECLUSION and NATURAL BEAUTY. Don't miss this rare opportunity to own a slice of protected paradise!
About 2.5 hours from NYC and close to restaurants, skiing, quaint Catskill villages and more!
Zillow last checked: 8 hours ago
Listing updated: February 05, 2025 at 10:44am
Listed by:
Jeffrey Ashton 973-650-0035,
Coldwell Banker Timberland Pro
Bought with:
NON MLS OFFICE
Anderson Agency
Source: HVCRMLS,MLS#: 20242649
Facts & features
Interior
Bedrooms & bathrooms
- Bedrooms: 2
- Bathrooms: 2
- Full bathrooms: 2
Heating
- Baseboard, Hot Water, Propane, Wood Stove, Zoned
Appliances
- Included: Water Purifier Owned, Washer, Tankless Water Heater, Refrigerator, Range Hood, Gas Range, Dryer, Dishwasher
- Laundry: In Basement, Inside
Features
- Beamed Ceilings, Cathedral Ceiling(s), Ceiling Fan(s), High Ceilings, High Speed Internet
- Flooring: Ceramic Tile, Hardwood, Luxury Vinyl, Stone
- Basement: Daylight,Exterior Entry,Finished
- Has fireplace: No
Interior area
- Total structure area: 2,080
- Total interior livable area: 2,080 sqft
- Finished area above ground: 1,040
- Finished area below ground: 1,040
Property
Parking
- Total spaces: 2
- Parking features: Garage Faces Side, Workshop in Garage, RV Garage, Driveway
- Garage spaces: 2
- Has uncovered spaces: Yes
Features
- Levels: Two
- Stories: 2
- Patio & porch: Deck, Front Porch
- Exterior features: Fire Pit, Private Yard
- Has view: Yes
- View description: Forest, Meadow
Lot
- Size: 9 Acres
- Features: Pond on Lot, Meadow, Rectangular Lot, Secluded, Wooded, See Remarks
Details
- Parcel number: 17.1
- Zoning: R
Construction
Type & style
- Home type: SingleFamily
- Architectural style: Log
- Property subtype: Single Family Residence
Materials
- Concrete, Frame, Log
- Foundation: Concrete Perimeter
- Roof: Asphalt
Condition
- New construction: No
- Year built: 1986
Utilities & green energy
- Electric: 200+ Amp Service
- Sewer: Septic Tank
- Water: Spring
- Utilities for property: Electricity Connected, Water Connected
Community & neighborhood
Security
- Security features: Closed Circuit Camera(s)
Location
- Region: Denver
Other
Other facts
- Listing terms: Cash,Conventional
- Road surface type: Gravel, Paved
Price history
| Date | Event | Price |
|---|---|---|
| 2/5/2025 | Sold | $500,000-3%$240/sqft |
Source: | ||
| 10/19/2024 | Price change | $515,500-0.8%$248/sqft |
Source: | ||
| 9/26/2024 | Pending sale | $519,500$250/sqft |
Source: | ||
| 7/27/2024 | Listed for sale | $519,500$250/sqft |
Source: | ||
| 7/11/2024 | Pending sale | $519,500$250/sqft |
Source: | ||
Public tax history
| Year | Property taxes | Tax assessment |
|---|---|---|
| 2024 | -- | $370,400 +127.1% |
| 2023 | -- | $163,100 |
| 2022 | -- | $163,100 |
Find assessor info on the county website
Neighborhood: 12421
Nearby schools
GreatSchools rating
- 5/10Roxbury Central SchoolGrades: PK-12Distance: 3 mi


