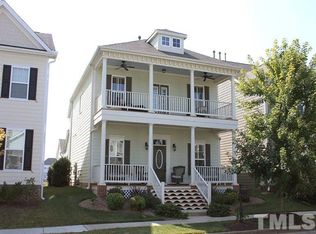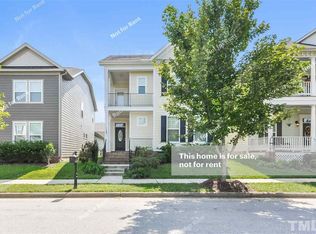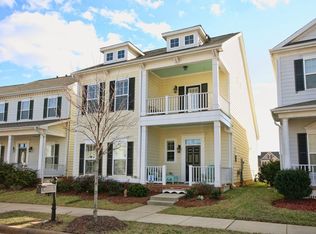Sold for $520,000 on 11/08/24
$520,000
1337 Formal Garden Way, Raleigh, NC 27603
3beds
2,217sqft
Single Family Residence, Residential
Built in 2009
3,920.4 Square Feet Lot
$512,400 Zestimate®
$235/sqft
$2,276 Estimated rent
Home value
$512,400
$487,000 - $543,000
$2,276/mo
Zestimate® history
Loading...
Owner options
Explore your selling options
What's special
Wonderful opportunity to own one of the most popular floor plans in the neighborhood featuring a PRIMARY OWNERS SUITE ON THE MAIN LEVEL! Located just minutes from Downtown Raleigh, this charming community with it's resort style amenities and tree lined streets feels like home. Upon opening the front door, you will find an open floor plan perfect for entertaining guests with an updated kitchen, island, and a charming dining area. Relax in the private owners suite with en suite bath with soaking tub, separate shower, and a large walk in closet. Winding down after work will be a breeze on the screened in porch! On the second level the huge open loft is the perfect spot for reading/gaming/play area! Two generously sized bedrooms and another full bath are on the second floor. Close to shopping, entertainment, restaurants, I-440.
Zillow last checked: 8 hours ago
Listing updated: February 18, 2025 at 06:28am
Listed by:
Shari Ellis 919-417-8751,
Compass -- Raleigh
Bought with:
Kathy Lynch, 309216
Keller Williams Realty Cary
Source: Doorify MLS,MLS#: 10051041
Facts & features
Interior
Bedrooms & bathrooms
- Bedrooms: 3
- Bathrooms: 3
- Full bathrooms: 2
- 1/2 bathrooms: 1
Heating
- Fireplace(s), Forced Air, Natural Gas
Cooling
- Ceiling Fan(s), Central Air
Appliances
- Included: Dishwasher, Dryer, Microwave, Refrigerator, Washer
- Laundry: Laundry Closet, Lower Level
Features
- Ceiling Fan(s), Double Vanity, Eat-in Kitchen, Entrance Foyer, Granite Counters, Kitchen Island
- Flooring: Carpet, Simulated Wood
Interior area
- Total structure area: 2,217
- Total interior livable area: 2,217 sqft
- Finished area above ground: 2,217
- Finished area below ground: 0
Property
Parking
- Total spaces: 4
- Parking features: Garage, Garage Door Opener, Garage Faces Rear
- Attached garage spaces: 2
Features
- Levels: Two
- Stories: 2
- Patio & porch: Front Porch, Screened
- Pool features: Association, Community
- Has view: Yes
Lot
- Size: 3,920 sqft
Details
- Parcel number: 1702131542
- Special conditions: Standard
Construction
Type & style
- Home type: SingleFamily
- Architectural style: Charleston, Traditional, Transitional
- Property subtype: Single Family Residence, Residential
Materials
- Fiber Cement
- Foundation: Slab
- Roof: Shingle
Condition
- New construction: No
- Year built: 2009
Utilities & green energy
- Sewer: Public Sewer
- Water: Public
Community & neighborhood
Community
- Community features: Clubhouse, Fitness Center, Pool, Tennis Court(s)
Location
- Region: Raleigh
- Subdivision: Renaissance Park
HOA & financial
HOA
- Has HOA: Yes
- HOA fee: $245 quarterly
- Amenities included: Clubhouse, Fitness Center, Pool, Tennis Court(s)
- Services included: None
Price history
| Date | Event | Price |
|---|---|---|
| 11/8/2024 | Sold | $520,000-5.5%$235/sqft |
Source: | ||
| 10/2/2024 | Pending sale | $550,000$248/sqft |
Source: | ||
| 9/6/2024 | Listed for sale | $550,000+58.7%$248/sqft |
Source: | ||
| 12/10/2020 | Sold | $346,500-1%$156/sqft |
Source: | ||
| 11/12/2020 | Pending sale | $350,000$158/sqft |
Source: Howard Perry & Walston Realtor #2351772 | ||
Public tax history
| Year | Property taxes | Tax assessment |
|---|---|---|
| 2025 | $4,504 +0.4% | $514,107 |
| 2024 | $4,485 +21.3% | $514,107 +52.4% |
| 2023 | $3,697 +7.6% | $337,335 |
Find assessor info on the county website
Neighborhood: Southwest Raleigh
Nearby schools
GreatSchools rating
- 6/10Smith ElementaryGrades: PK-5Distance: 1.8 mi
- 2/10North Garner MiddleGrades: 6-8Distance: 3 mi
- 5/10Garner HighGrades: 9-12Distance: 2.3 mi
Schools provided by the listing agent
- Elementary: Wake - Smith
- Middle: Wake - North Garner
- High: Wake - Garner
Source: Doorify MLS. This data may not be complete. We recommend contacting the local school district to confirm school assignments for this home.
Get a cash offer in 3 minutes
Find out how much your home could sell for in as little as 3 minutes with a no-obligation cash offer.
Estimated market value
$512,400
Get a cash offer in 3 minutes
Find out how much your home could sell for in as little as 3 minutes with a no-obligation cash offer.
Estimated market value
$512,400


