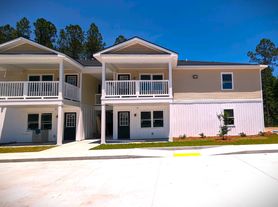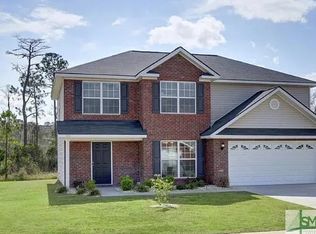Discover a stylish two-story home with 4 bedrooms, 2.5 baths, and a cozy fireplace. Conveniently located near a military base and shopping, this residence offers a perfect blend of comfort and accessibility. Elevate your lifestyle with this strategically situated home that prioritizes convenience and modern living. Welcome to a haven that understands and meets your needs effortlessly.
House for rent
$2,100/mo
1337 Evergreen Trl, Hinesville, GA 31313
4beds
2,236sqft
Price may not include required fees and charges.
Single family residence
Available Sun Nov 2 2025
Cats, small dogs OK
-- A/C
-- Laundry
-- Parking
-- Heating
What's special
Cozy fireplace
- 12 days |
- -- |
- -- |
Travel times
Looking to buy when your lease ends?
Consider a first-time homebuyer savings account designed to grow your down payment with up to a 6% match & 3.83% APY.
Facts & features
Interior
Bedrooms & bathrooms
- Bedrooms: 4
- Bathrooms: 3
- Full bathrooms: 2
- 1/2 bathrooms: 1
Interior area
- Total interior livable area: 2,236 sqft
Property
Parking
- Details: Contact manager
Details
- Parcel number: 039A243
Construction
Type & style
- Home type: SingleFamily
- Property subtype: Single Family Residence
Community & HOA
Location
- Region: Hinesville
Financial & listing details
- Lease term: Contact For Details
Price history
| Date | Event | Price |
|---|---|---|
| 10/10/2025 | Listed for rent | $2,100$1/sqft |
Source: Zillow Rentals | ||
| 3/2/2024 | Listing removed | -- |
Source: Zillow Rentals | ||
| 2/15/2024 | Listed for rent | $2,100$1/sqft |
Source: Zillow Rentals | ||
| 8/26/2019 | Sold | $188,815$84/sqft |
Source: HABR #131091 | ||

