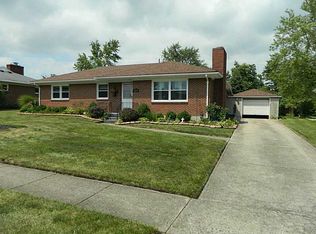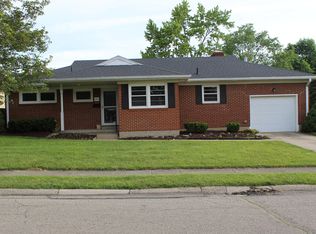Sold for $260,000
$260,000
1337 Eastgate Rd, Springfield, OH 45503
4beds
1,653sqft
Single Family Residence
Built in 1956
9,827.14 Square Feet Lot
$263,000 Zestimate®
$157/sqft
$1,742 Estimated rent
Home value
$263,000
$195,000 - $355,000
$1,742/mo
Zestimate® history
Loading...
Owner options
Explore your selling options
What's special
This immaculate, well cared for home is completely move in ready. With 1,653 sq ft, this home offers 4 bedrooms and 2 newly updated, full bathrooms. Entering this home from the covered front porch, you will find a spacious living room with large windows allowing plenty of natural light. The eat in kitchen has lots of cabinets and counter space for work and storage. The basement offers a family room and recreation area for entertainment as well as tons of storage space in the unfinished area. The back yard has a new deck, shed and detached garage.
Zillow last checked: 8 hours ago
Listing updated: June 02, 2025 at 09:33am
Listed by:
Tamara Comer (937)322-0352,
Coldwell Banker Heritage,
Michelle Cochran 937-244-8897,
Coldwell Banker Heritage
Bought with:
Dady Fanfan
Coldwell Banker Heritage
Source: DABR MLS,MLS#: 930996 Originating MLS: Dayton Area Board of REALTORS
Originating MLS: Dayton Area Board of REALTORS
Facts & features
Interior
Bedrooms & bathrooms
- Bedrooms: 4
- Bathrooms: 2
- Full bathrooms: 2
- Main level bathrooms: 2
Bedroom
- Level: Main
- Dimensions: 11 x 11
Bedroom
- Level: Main
- Dimensions: 13 x 11
Bedroom
- Level: Main
- Dimensions: 15 x 13
Bedroom
- Level: Main
- Dimensions: 13 x 10
Entry foyer
- Level: Main
- Dimensions: 13 x 5
Kitchen
- Level: Main
- Dimensions: 15 x 11
Living room
- Level: Main
- Dimensions: 16 x 17
Recreation
- Level: Basement
- Dimensions: 36 x 5
Heating
- Forced Air
Cooling
- Central Air
Appliances
- Included: Dishwasher, Microwave, Range, Refrigerator
Features
- Basement: Partially Finished
Interior area
- Total structure area: 1,653
- Total interior livable area: 1,653 sqft
Property
Parking
- Total spaces: 1
- Parking features: Garage, One Car Garage
- Garage spaces: 1
Features
- Levels: One
- Stories: 1
- Patio & porch: Deck, Porch
- Exterior features: Deck, Porch, Storage
Lot
- Size: 9,827 sqft
- Dimensions: 75 x 131
Details
- Additional structures: Shed(s)
- Parcel number: 3400300025406003
- Zoning: Residential
- Zoning description: Residential
Construction
Type & style
- Home type: SingleFamily
- Property subtype: Single Family Residence
Materials
- Brick
Condition
- Year built: 1956
Utilities & green energy
- Water: Public
- Utilities for property: Natural Gas Available, Sewer Available, Water Available
Community & neighborhood
Location
- Region: Springfield
- Subdivision: Home Orchard Sub
Other
Other facts
- Listing terms: Conventional,FHA,Other,VA Loan
Price history
| Date | Event | Price |
|---|---|---|
| 6/2/2025 | Sold | $260,000+0.4%$157/sqft |
Source: | ||
| 4/28/2025 | Pending sale | $259,000$157/sqft |
Source: | ||
| 4/18/2025 | Price change | $259,000-0.4%$157/sqft |
Source: | ||
| 4/1/2025 | Listed for sale | $260,000$157/sqft |
Source: | ||
| 11/13/2024 | Listing removed | $260,000$157/sqft |
Source: | ||
Public tax history
| Year | Property taxes | Tax assessment |
|---|---|---|
| 2024 | $2,717 +2.6% | $53,620 |
| 2023 | $2,649 -2.4% | $53,620 |
| 2022 | $2,713 +8.2% | $53,620 +17.5% |
Find assessor info on the county website
Neighborhood: 45503
Nearby schools
GreatSchools rating
- 5/10Kenton Elementary SchoolGrades: K-6Distance: 0.5 mi
- 4/10Roosevelt Middle SchoolGrades: 7-8Distance: 0.6 mi
- 4/10Springfield High SchoolGrades: 9-12Distance: 0.6 mi
Schools provided by the listing agent
- District: Springfield
Source: DABR MLS. This data may not be complete. We recommend contacting the local school district to confirm school assignments for this home.
Get pre-qualified for a loan
At Zillow Home Loans, we can pre-qualify you in as little as 5 minutes with no impact to your credit score.An equal housing lender. NMLS #10287.
Sell for more on Zillow
Get a Zillow Showcase℠ listing at no additional cost and you could sell for .
$263,000
2% more+$5,260
With Zillow Showcase(estimated)$268,260

