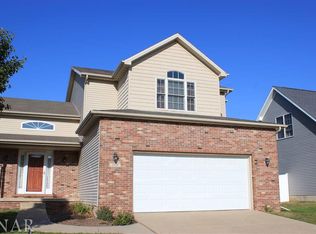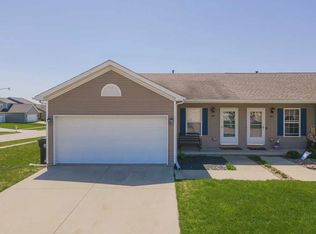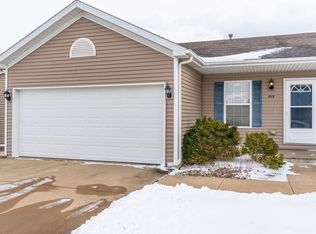Such a beautiful home with tons of upgrades including 9 ft first floor walls, energy efficient 94% Lennox Heating & AC, Tankless water heater, R-15 cellouse in walls, R-38 in attic, Anderson windows, cozy gas fireplace, hardwood floors in kitchen & foyer, 2 story foyer, French doors off foyer leading into Dining room which has trey ceiling, crown & chair molding, whole house as an awesome trim package. Master suite with trey ceiling, crown molding, whirlpool tub, walk-in shower, and WATER CLOSET. Finished basement with huge family room, bedroom and full bath. 24 ft deep garage, large fenced and landscaped lot with newer deck that has a pergola and planters. Wired for home audio. Did I mention all the Upgrades?!?
This property is off market, which means it's not currently listed for sale or rent on Zillow. This may be different from what's available on other websites or public sources.



