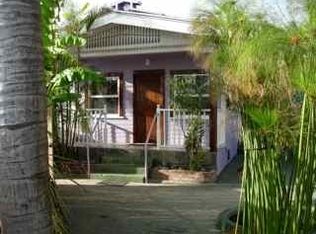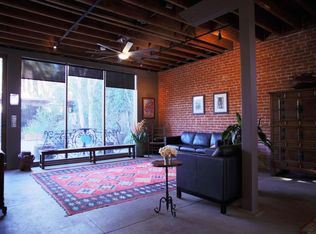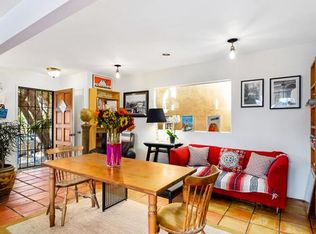**Can be only shown after 12/17. MINIMUM 6-12 month lease ONLY.** Sophisticated and Chic Venice Beach oasis located one street over from hip and trendy Abbot Kinney. Available impeccably furnished! The perfect balance of warm and industrial features, this 3 bedroom, 4 bath home is located just off of the famed Abbot Kinney Boulevard. The first floor includes 2 guest bedrooms and a full bath, laundry room and a spacious master bedroom with steam shower and private deck access. The gorgeous brass and glass staircase takes you to the open livingroom/kitchen on the 2nd floor. Kitchen includes large pantry closet, professional range/oven with pasta arm and gorgeous butcher block countertops.The 3rd floor includes two rooms, a bath allowing for countless possibilities. Relax and entertain on your private roof deck with a high top bar, built in benches and custom built fire pit.
This property is off market, which means it's not currently listed for sale or rent on Zillow. This may be different from what's available on other websites or public sources.


