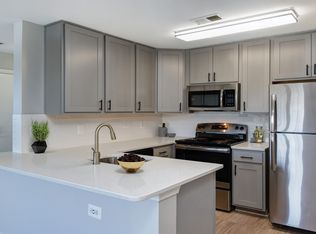WOW! WHAT A BEAUTIFUL 3 LEVEL TOWNHOUSE CONDO! * THEODORE MODEL* WITH ATTACHED 1 CAR GARAGE & 1 CAR DRIVEWAY SPACE *2 BEDROOMS, 2 FULL BATH* END UNIT OVERLOOKING THE POOL, FITNESS CENTER, PLAYGROUND AREA & WALKING PATHS*GAS FIRPLACE* OPEN KITCHEN WITH HUGE GRANTIE ISLAND* ENJOY MORNING COFFEE AT WORK/COMPUTER STATION NEXT TO BALCONY *MEDIA CENTER*POOL*EXCERCISE ROOM*CLUB HOUSE*GATED COMMUNITY * BEDROOM LEVEL LAUNDRY ROOM* WALKIN CLOSETS AND DECENT BEDROOM SIZE* LOTS OF NATURAL LIGHT THRU MANY WINDOWS THROUGHT ON BOTH UPPER LEVELS* CLOSE TO FAIR LAKES SHOPPING AND INTERSTATE*VACANT AND READY TO SHOW!
Apartment for rent
$2,750/mo
13369 Connor Dr #T, Centreville, VA 20120
2beds
1,274sqft
Price may not include required fees and charges.
Apartment
Available now
Cats, dogs OK
Central air, electric, ceiling fan
In unit laundry
2 Attached garage spaces parking
Natural gas, forced air, fireplace
What's special
Bedroom level laundry roomLots of natural lightMedia center
- 8 days
- on Zillow |
- -- |
- -- |
Travel times
Looking to buy when your lease ends?
See how you can grow your down payment with up to a 6% match & 4.15% APY.
Facts & features
Interior
Bedrooms & bathrooms
- Bedrooms: 2
- Bathrooms: 2
- Full bathrooms: 2
Heating
- Natural Gas, Forced Air, Fireplace
Cooling
- Central Air, Electric, Ceiling Fan
Appliances
- Included: Dishwasher, Disposal, Dryer, Microwave, Oven, Range, Refrigerator, Washer
- Laundry: In Unit, Laundry Chute, Upper Level
Features
- 9'+ Ceilings, Breakfast Area, Ceiling Fan(s), Combination Dining/Living, Combination Kitchen/Dining, Combination Kitchen/Living, Eat-in Kitchen, High Ceilings, Kitchen - Table Space, Open Floorplan, Pantry, Recessed Lighting, Store/Office, Walk-In Closet(s)
- Flooring: Hardwood
- Has basement: Yes
- Has fireplace: Yes
- Furnished: Yes
Interior area
- Total interior livable area: 1,274 sqft
Property
Parking
- Total spaces: 2
- Parking features: Attached, Driveway, Parking Lot, Covered
- Has attached garage: Yes
- Details: Contact manager
Features
- Exterior features: Contact manager
Construction
Type & style
- Home type: Apartment
- Property subtype: Apartment
Condition
- Year built: 2002
Utilities & green energy
- Utilities for property: Garbage, Sewage
Building
Management
- Pets allowed: Yes
Community & HOA
Community
- Features: Playground, Pool
- Security: Gated Community
HOA
- Amenities included: Pool
Location
- Region: Centreville
Financial & listing details
- Lease term: Contact For Details
Price history
| Date | Event | Price |
|---|---|---|
| 7/7/2025 | Listed for rent | $2,750$2/sqft |
Source: Bright MLS #VAFX2254534 | ||
![[object Object]](https://photos.zillowstatic.com/fp/26a8294a04a66d5e637048311cb5dfe1-p_i.jpg)
