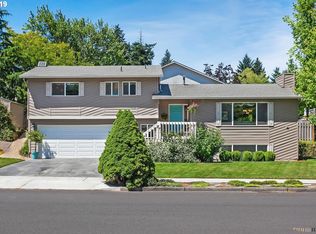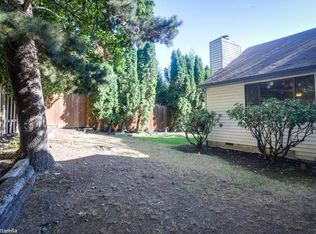In the Heart of Highland Hills. Remodeled, move-in-ready. One block to middle school, two blocks to elementary. Less than three blocks to three different parks. Incredible location. New carpets. Fresh paint. Update windows, fixtures. Remodeled vaulted kitchen with skylight. Vaulted living room with exposed beam. Three bedrooms up with Master Suite. Family room and bonus room down. Central air. Oversized garage. Spacious fenced yard.
This property is off market, which means it's not currently listed for sale or rent on Zillow. This may be different from what's available on other websites or public sources.

