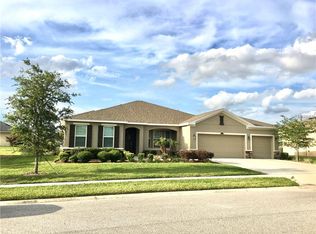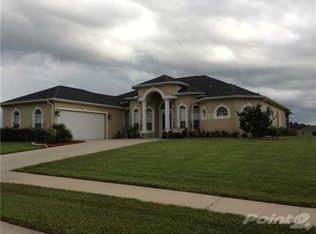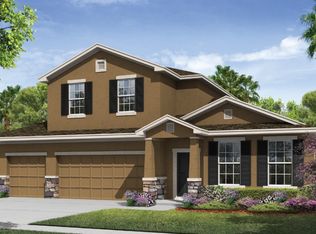Sold for $390,000 on 12/29/23
$390,000
13365 Barkingside Pl, Spring Hill, FL 34609
3beds
2,012sqft
Single Family Residence
Built in 2014
0.4 Acres Lot
$378,500 Zestimate®
$194/sqft
$2,133 Estimated rent
Home value
$378,500
$360,000 - $397,000
$2,133/mo
Zestimate® history
Loading...
Owner options
Explore your selling options
What's special
Gorgeous Home on corner lot in the sought after community of Villages of Avalon-located just off Suncoast/Hwy589 with shopping, ball parks, gymnastics, local U-pick Farms & awesome nature attractions, such as biking, hiking, birding, fishing, sailing, cave diving and more. It's all nearby in the Adventure Coast. This home is a 3 bedroom plus office layout making it suitable for a family or individuals needing extra space for work or hobbies. The presence of an office is especially valuable for those who work from home or require a dedicated workspace. The property has been updated and improved to offer a better living experience. The upgraded appliances and Luxury Vinyl Flooring add to the overall appeal and functionality of the home. The home features a split bedroom plan, which provides privacy for the primary bedroom. The office is conveniently located up front, across from the dining room. Great room and interior laundry room are practical and functional spaces. The property boasts a perfect covered lanai that overlooks an oversized corner lot. Enjoy an extra large garage with extra space for tools and shelving-dimensions 26x22. Your outdoor space is great for relaxation, outdoor dining, or entertaining guests.Very nice setting. Enjoy the community pool, or install your own. Villages of Avalon is described as a highly desirable community due to its strategic location and the range of nearby attractions and facilities. Overall, this home appears to offer a combination of convenience, comfort, and access to recreational activities in a welcoming community. It's an attractive option for those looking to settle in the Adventure Coast area.
Zillow last checked: 8 hours ago
Listing updated: November 15, 2024 at 07:55pm
Listed by:
James T Saffell 813-416-5162,
Keller Williams-Elite Partners
Bought with:
NON MEMBER
NON MEMBER
Source: HCMLS,MLS#: 2234943
Facts & features
Interior
Bedrooms & bathrooms
- Bedrooms: 3
- Bathrooms: 2
- Full bathrooms: 2
Primary bedroom
- Level: Main
- Area: 252
- Dimensions: 21x12
Primary bedroom
- Level: Main
- Area: 252
- Dimensions: 21x12
Kitchen
- Level: Main
- Area: 165
- Dimensions: 15x11
Kitchen
- Level: Main
- Area: 165
- Dimensions: 15x11
Living room
- Level: Main
- Area: 252
- Dimensions: 21x12
Living room
- Level: Main
- Area: 252
- Dimensions: 21x12
Other
- Description: Garage
- Level: Main
- Area: 462
- Dimensions: 22x21
Other
- Description: Garage
- Level: Main
- Area: 462
- Dimensions: 22x21
Heating
- Central, Electric
Cooling
- Central Air, Electric
Appliances
- Included: Dishwasher, Refrigerator
Features
- Ceiling Fan(s), Double Vanity, Open Floorplan, Primary Bathroom -Tub with Separate Shower, Master Downstairs, Walk-In Closet(s), Split Plan
- Flooring: Carpet, Concrete, Vinyl
- Has fireplace: No
Interior area
- Total structure area: 2,012
- Total interior livable area: 2,012 sqft
Property
Parking
- Total spaces: 2
- Parking features: Attached, Garage Door Opener
- Attached garage spaces: 2
Features
- Stories: 1
Lot
- Size: 0.40 Acres
- Features: Corner Lot
Details
- Parcel number: R3422318375102400130
- Zoning: PDP
- Zoning description: Planned Development Project
Construction
Type & style
- Home type: SingleFamily
- Architectural style: Contemporary
- Property subtype: Single Family Residence
Materials
- Block, Concrete, Stucco
- Roof: Shingle
Condition
- New construction: No
- Year built: 2014
Utilities & green energy
- Sewer: Public Sewer
- Water: Public
- Utilities for property: Electricity Available
Community & neighborhood
Location
- Region: Spring Hill
- Subdivision: Villages Of Avalon
HOA & financial
HOA
- Has HOA: Yes
- HOA fee: $165 quarterly
- Amenities included: Clubhouse, Fitness Center, Pool
Other
Other facts
- Listing terms: Cash,Conventional,FHA,Lease Option,VA Loan
- Road surface type: Paved
Price history
| Date | Event | Price |
|---|---|---|
| 12/29/2023 | Sold | $390,000-4.9%$194/sqft |
Source: | ||
| 11/19/2023 | Pending sale | $410,000$204/sqft |
Source: | ||
| 11/2/2023 | Listed for sale | $410,000+13.9%$204/sqft |
Source: | ||
| 5/5/2022 | Sold | $360,000$179/sqft |
Source: Public Record | ||
| 2/20/2022 | Pending sale | $360,000$179/sqft |
Source: | ||
Public tax history
| Year | Property taxes | Tax assessment |
|---|---|---|
| 2024 | $4,776 -10.2% | $316,086 +1.9% |
| 2023 | $5,320 +131.1% | $310,098 +97.1% |
| 2022 | $2,302 +0.2% | $157,368 +3% |
Find assessor info on the county website
Neighborhood: 34609
Nearby schools
GreatSchools rating
- 6/10Suncoast Elementary SchoolGrades: PK-5Distance: 2.3 mi
- 5/10Powell Middle SchoolGrades: 6-8Distance: 3.3 mi
- 5/10Nature Coast Technical High SchoolGrades: PK,9-12Distance: 3.8 mi
Schools provided by the listing agent
- Elementary: Suncoast
- Middle: Powell
- High: Nature Coast
Source: HCMLS. This data may not be complete. We recommend contacting the local school district to confirm school assignments for this home.
Get a cash offer in 3 minutes
Find out how much your home could sell for in as little as 3 minutes with a no-obligation cash offer.
Estimated market value
$378,500
Get a cash offer in 3 minutes
Find out how much your home could sell for in as little as 3 minutes with a no-obligation cash offer.
Estimated market value
$378,500


