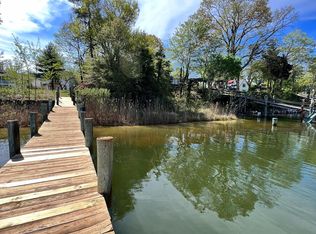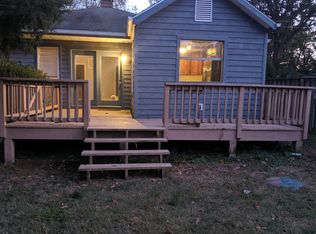Sold for $783,000 on 12/06/24
$783,000
13364 Rousby Hall Rd, Lusby, MD 20657
4beds
3,044sqft
Single Family Residence
Built in 2024
0.29 Acres Lot
$800,900 Zestimate®
$257/sqft
$3,848 Estimated rent
Home value
$800,900
$721,000 - $889,000
$3,848/mo
Zestimate® history
Loading...
Owner options
Explore your selling options
What's special
Back on the Market at NO Fault of its Own!! Seller Financing available. Appraisal has been done, Title work has been done (with a CLEAR TO CLOSE), Inspections are done. Closing can be in 10 days!! Ask how you could own this home in less than 2 weeks! Amazing Custom Built Coastal Home with all of the Bells & Whistles! Including closed cell spray foam insulation, a climate controlled crawlspace, REAL hardwood flooring, a stamped concrete patio, propane fireplace & cooktop, high efficiency heat pumps, a 6'x8' master shower, REAL brick entryway flooring, 4 tiled bathrooms, granite countertops, two porches overlooking the water - the list goes on!! This is a TURN-KEY property - You will NOT need a construction loan! This home offers over 3000 square feet of living space with an open floor plan. There are a total of 4 bedrooms and 4 full bathrooms including a bedroom and a bathroom on the first floor. The first floor boasts open concept living with a large living area that transitions to the kitchen and dining area. Watch the boats go by while you are cooking in your gourmet kitchen with stainless steel appliances, granite countertops and a large walk-in pantry. Enjoy a fabulous evening sunset whilst sitting upon over 400 square feet of front porch space. This home also has a stamped concrete patio where you can sit and relax while enjoying the seasonal water views of the Patuxent River. The water views are all around! The seller is offering the buyer the option of purchasing a deeded boat slip that is just a golf cart ride away. Buy this home now to enjoy Southern Maryland's gorgeous water views and a new home with the perks of maintenance-free living!
Zillow last checked: 8 hours ago
Listing updated: December 06, 2024 at 02:09pm
Listed by:
Mariah Riedell 410-474-8360,
O'Brien Realty ERA Powered
Bought with:
Christine McNelis, 17858
Berkshire Hathaway HomeServices PenFed Realty
Source: Bright MLS,MLS#: MDCA2016432
Facts & features
Interior
Bedrooms & bathrooms
- Bedrooms: 4
- Bathrooms: 4
- Full bathrooms: 4
- Main level bathrooms: 1
- Main level bedrooms: 1
Basement
- Area: 0
Heating
- Heat Pump, Electric, Propane
Cooling
- Heat Pump, Programmable Thermostat, Ceiling Fan(s), Electric
Appliances
- Included: Microwave, Electric Water Heater, Tankless Water Heater
- Laundry: Upper Level
Features
- Entry Level Bedroom, Kitchen Island, Primary Bedroom - Bay Front, Soaking Tub, Upgraded Countertops, Walk-In Closet(s), Wine Storage, Other, 9'+ Ceilings
- Flooring: Ceramic Tile, Engineered Wood, Carpet, Tile/Brick
- Has basement: No
- Number of fireplaces: 1
- Fireplace features: Gas/Propane
Interior area
- Total structure area: 3,044
- Total interior livable area: 3,044 sqft
- Finished area above ground: 3,044
- Finished area below ground: 0
Property
Parking
- Parking features: Driveway
- Has uncovered spaces: Yes
Accessibility
- Accessibility features: None
Features
- Levels: Two
- Stories: 2
- Pool features: None
- Waterfront features: Private Access, Fishing Allowed, Sail, Cove
- Body of water: Mill Creek
Lot
- Size: 0.29 Acres
Details
- Additional structures: Above Grade, Below Grade
- Parcel number: 0501244973
- Zoning: R-1
- Special conditions: Standard
Construction
Type & style
- Home type: SingleFamily
- Architectural style: Coastal
- Property subtype: Single Family Residence
Materials
- Advanced Framing, Brick, Vinyl Siding, Spray Foam Insulation
- Foundation: Crawl Space
- Roof: Architectural Shingle
Condition
- Excellent
- New construction: Yes
- Year built: 2024
Details
- Builder name: Matthew Keen
Utilities & green energy
- Sewer: Private Septic Tank
- Water: Well
Community & neighborhood
Location
- Region: Lusby
- Subdivision: None Available
Other
Other facts
- Listing agreement: Exclusive Agency
- Listing terms: Cash,Conventional,FHA,VA Loan,Other
- Ownership: Fee Simple
Price history
| Date | Event | Price |
|---|---|---|
| 12/6/2024 | Sold | $783,000+1.1%$257/sqft |
Source: | ||
| 11/17/2024 | Pending sale | $774,500$254/sqft |
Source: | ||
| 7/31/2024 | Listed for sale | $774,500$254/sqft |
Source: | ||
| 6/27/2024 | Contingent | $774,500$254/sqft |
Source: | ||
| 6/20/2024 | Listed for sale | $774,500+42.1%$254/sqft |
Source: | ||
Public tax history
| Year | Property taxes | Tax assessment |
|---|---|---|
| 2025 | $5,915 +6.9% | $548,200 +6.9% |
| 2024 | $5,534 +469.7% | $512,900 +448.6% |
| 2023 | $971 | $93,500 |
Find assessor info on the county website
Neighborhood: 20657
Nearby schools
GreatSchools rating
- 7/10Dowell Elementary SchoolGrades: PK-5Distance: 2.2 mi
- 6/10Mill Creek Middle SchoolGrades: 6-8Distance: 2.6 mi
- 7/10Patuxent High SchoolGrades: 9-12Distance: 2.1 mi
Schools provided by the listing agent
- Elementary: Dowell
- Middle: Mill Creek
- High: Patuxent
- District: Calvert County Public Schools
Source: Bright MLS. This data may not be complete. We recommend contacting the local school district to confirm school assignments for this home.

Get pre-qualified for a loan
At Zillow Home Loans, we can pre-qualify you in as little as 5 minutes with no impact to your credit score.An equal housing lender. NMLS #10287.

