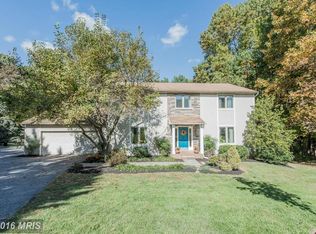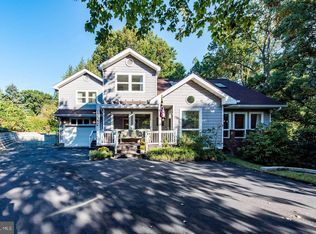Sold for $870,000
$870,000
13364 Hunt Ridge Rd, Ellicott City, MD 21042
5beds
3,070sqft
Single Family Residence
Built in 1984
1.18 Acres Lot
$868,100 Zestimate®
$283/sqft
$5,438 Estimated rent
Home value
$868,100
$816,000 - $920,000
$5,438/mo
Zestimate® history
Loading...
Owner options
Explore your selling options
What's special
Discover the peaceful neighborhood of Hunt Ridge in Ellicott City with this inviting single-family home situated on a gorgeous 1.18-acre lot that backs to an open meadow on one side, and protected forest on the other. The home features 5 bedrooms and 4 full baths and boasts over 3000 sq feet of finished living space. The remodeled kitchen features an abundance of shaker cabinets with modern appliances, a huge island perfect for entertaining, and loads of windows that look out to trees and fields. The oversized formal dining room shares similar views and leads to a large multi-level deck with a propane gas hookup for your grill or outdoor kitchen. There are 2 Bedrooms on the main level, one with an attached updated full bath, and another full bath exists on the main level. Upstairs, a fantastic Primary Suite includes a bedroom with built -in cabinets and gorgeous tree-topped views, a large bath and a dressing room with custom cabinetry for all your storage needs. Two more good-sized bedrooms with new carpet and a shared bath finish off the upper level. The lower level has approximately 1000sf of finished space, fresh paint, new carpeting, a wood burning stove that keeps you warm in winter, and a full walkout door which leads to the patio and pool. There's loads of storage space in the attic and a workshop for your tools with even more storage on the lower level. A new roof was just installed in July 2025, This one is a keeper!
Zillow last checked: 8 hours ago
Listing updated: September 08, 2025 at 08:06am
Listed by:
Richard Rowe 443-604-5600,
Taylor Properties
Bought with:
Brett Rubin, 677926
Compass
Source: Bright MLS,MLS#: MDHW2055084
Facts & features
Interior
Bedrooms & bathrooms
- Bedrooms: 5
- Bathrooms: 4
- Full bathrooms: 4
- Main level bathrooms: 2
- Main level bedrooms: 2
Primary bedroom
- Level: Upper
- Area: 240 Square Feet
- Dimensions: 16 x 15
Bedroom 2
- Level: Upper
- Area: 156 Square Feet
- Dimensions: 13 x 12
Bedroom 3
- Level: Upper
- Area: 168 Square Feet
- Dimensions: 14 x 12
Bedroom 4
- Level: Main
- Area: 165 Square Feet
- Dimensions: 15 x 11
Primary bathroom
- Level: Upper
- Area: 98 Square Feet
- Dimensions: 14 x 7
Bathroom 1
- Level: Upper
- Area: 35 Square Feet
- Dimensions: 7 x 5
Bathroom 2
- Level: Main
- Area: 40 Square Feet
- Dimensions: 8 x 5
Bathroom 3
- Level: Main
- Area: 35 Square Feet
- Dimensions: 7 x 5
Bonus room
- Level: Lower
- Area: 182 Square Feet
- Dimensions: 13 x 14
Den
- Features: Wood Stove
- Level: Lower
- Area: 340 Square Feet
- Dimensions: 20 x 17
Dining room
- Features: Formal Dining Room
- Level: Main
- Area: 285 Square Feet
- Dimensions: 19 x 15
Kitchen
- Level: Main
- Area: 384 Square Feet
- Dimensions: 24 x 16
Laundry
- Level: Lower
- Area: 112 Square Feet
- Dimensions: 16 x 7
Living room
- Level: Main
- Area: 288 Square Feet
- Dimensions: 18 x 16
Office
- Level: Main
- Area: 154 Square Feet
- Dimensions: 14 x 11
Recreation room
- Level: Lower
- Area: 238 Square Feet
- Dimensions: 17 x 14
Sitting room
- Features: Built-in Features
- Level: Upper
- Area: 180 Square Feet
- Dimensions: 15 x 12
Workshop
- Level: Lower
- Area: 252 Square Feet
- Dimensions: 18 x 14
Heating
- Heat Pump, Electric, Central
Cooling
- Central Air, Heat Pump, Electric
Appliances
- Included: Dishwasher, Disposal, Refrigerator, Washer, Water Heater, Cooktop, Dryer, Extra Refrigerator/Freezer, Oven, Water Treat System, Electric Water Heater
- Laundry: Lower Level, Laundry Room
Features
- Kitchen Island, Recessed Lighting, Dining Area, Breakfast Area, Ceiling Fan(s), Entry Level Bedroom, Formal/Separate Dining Room, Primary Bath(s), Dry Wall
- Flooring: Hardwood, Carpet, Ceramic Tile, Wood
- Windows: Casement, Double Hung, Skylight(s)
- Basement: Walk-Out Access,Exterior Entry
- Has fireplace: No
- Fireplace features: Wood Burning Stove
Interior area
- Total structure area: 3,450
- Total interior livable area: 3,070 sqft
- Finished area above ground: 2,070
- Finished area below ground: 1,000
Property
Parking
- Parking features: Asphalt, Driveway
- Has uncovered spaces: Yes
Accessibility
- Accessibility features: None
Features
- Levels: Three
- Stories: 3
- Has private pool: Yes
- Pool features: Private
- Has view: Yes
- View description: Garden, Trees/Woods
Lot
- Size: 1.18 Acres
- Features: Adjoins - Public Land, Backs to Trees, Adjoins - Open Space
Details
- Additional structures: Above Grade, Below Grade
- Parcel number: 1403301923
- Zoning: RRDEO
- Special conditions: Standard
Construction
Type & style
- Home type: SingleFamily
- Architectural style: Cape Cod
- Property subtype: Single Family Residence
Materials
- Vinyl Siding
- Foundation: Brick/Mortar
- Roof: Shingle
Condition
- Excellent
- New construction: No
- Year built: 1984
Utilities & green energy
- Electric: 200+ Amp Service
- Sewer: Private Septic Tank
- Water: Private
Community & neighborhood
Location
- Region: Ellicott City
- Subdivision: Triadelphia Farms Ii
Other
Other facts
- Listing agreement: Exclusive Right To Sell
- Listing terms: Cash,FHA,VA Loan,Conventional
- Ownership: Fee Simple
Price history
| Date | Event | Price |
|---|---|---|
| 9/8/2025 | Sold | $870,000+0%$283/sqft |
Source: | ||
| 7/30/2025 | Pending sale | $869,900$283/sqft |
Source: | ||
| 7/26/2025 | Listed for sale | $869,900+104.7%$283/sqft |
Source: | ||
| 3/21/2003 | Sold | $425,000$138/sqft |
Source: Public Record Report a problem | ||
Public tax history
| Year | Property taxes | Tax assessment |
|---|---|---|
| 2025 | -- | $646,300 +4.4% |
| 2024 | $6,971 +3.8% | $619,100 +3.8% |
| 2023 | $6,716 +4% | $596,433 -3.7% |
Find assessor info on the county website
Neighborhood: 21042
Nearby schools
GreatSchools rating
- 8/10Triadelphia Ridge Elementary SchoolGrades: K-5Distance: 0.2 mi
- 9/10Folly Quarter Middle SchoolGrades: 6-8Distance: 0.2 mi
- 10/10Glenelg High SchoolGrades: 9-12Distance: 1.2 mi
Schools provided by the listing agent
- District: Howard County Public School System
Source: Bright MLS. This data may not be complete. We recommend contacting the local school district to confirm school assignments for this home.
Get a cash offer in 3 minutes
Find out how much your home could sell for in as little as 3 minutes with a no-obligation cash offer.
Estimated market value$868,100
Get a cash offer in 3 minutes
Find out how much your home could sell for in as little as 3 minutes with a no-obligation cash offer.
Estimated market value
$868,100

