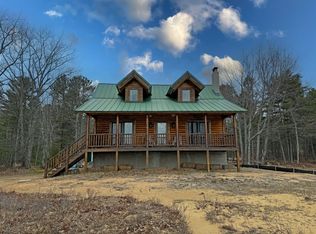Sold for $269,900 on 12/06/24
$269,900
13363 N Whitefish Point Rd, Paradise, MI 49768
4beds
1,860sqft
Single Family Residence
Built in 1998
0.73 Acres Lot
$283,900 Zestimate®
$145/sqft
$1,913 Estimated rent
Home value
$283,900
Estimated sales range
Not available
$1,913/mo
Zestimate® history
Loading...
Owner options
Explore your selling options
What's special
Sitting on the corner of N Whitefish Point Road & Vermillion Road is this well maintained 4 BR, 2 BA home. Walk into the mudroom & into the foyer that opens up to the Great Room that has that UP North feel. The open area features the large Kitchen, Dining & Living Room with propane stove. Extra room for family/guest in the lower level including a family room & bath. This quality-built home also features tongue & groove, 2x6 construction, covered deck, generator, 2 hot water tanks, & propane furnace. Two Car, insulated, heated Garage. In the best location for those that love the outdoors. You can ride right from your door to the Vermillion Road Corridor as it leads to the recreational outback with thousands of acres of public land & Snowmobile/ORV trails. POF or Pre-qual for all showings
Zillow last checked: 8 hours ago
Listing updated: December 09, 2024 at 04:52am
Listed by:
Melanie Davis 906-492-3750,
Superior Shores Realty
Bought with:
AGENT OUTSIDE
OUTSIDE OFFICE
Source: EUPBR,MLS#: 24-1020
Facts & features
Interior
Bedrooms & bathrooms
- Bedrooms: 4
- Bathrooms: 2
- Full bathrooms: 2
Primary bedroom
- Level: M
- Area: 117
- Dimensions: 13 x 9
Bedroom 2
- Level: L
- Area: 108.99
- Dimensions: 12.11 x 9
Bedroom 3
- Level: L
- Area: 99.99
- Dimensions: 11.11 x 9
Bedroom 4
- Level: L
- Area: 81.99
- Dimensions: 10.11 x 8.11
Bathroom
- Description: Full
- Level: M
- Area: 63
- Dimensions: 9 x 7
Bathroom
- Description: Full
- Level: L
- Area: 63
- Dimensions: 9 x 7
Family room
- Level: L
- Area: 192
- Dimensions: 16 x 12
Foyer
- Level: M
- Area: 48
- Dimensions: 8 x 6
Other
- Description: Opens Area To Living Room
- Level: M
- Area: 198.99
- Dimensions: 22.11 x 9
Laundry
- Level: L
- Area: 120
- Dimensions: 20 x 6
Living room
- Description: Open Area To Kitchen, Has Extra Nook Not Included
- Level: M
- Area: 221
- Dimensions: 17 x 13
Other
- Level: M
- Area: 45
- Dimensions: 9 x 5
Other
- Description: Walk Through Closet Off Of Foyer
- Level: M
- Area: 27
- Dimensions: 9 x 3
Heating
- Forced Air, Propane
Appliances
- Included: Dishwasher, Dryer, Disposal, Microwave, Refrigerator, Washer
- Laundry: In Basement
Features
- Ceiling Fan(s), Vaulted Ceiling(s)
- Windows: Double Pane Windows
- Basement: Finished
- Number of fireplaces: 1
- Fireplace features: Gas Log, Living Room, One
Interior area
- Total structure area: 1,980
- Total interior livable area: 1,860 sqft
- Finished area above ground: 1,020
- Finished area below ground: 840
Property
Parking
- Total spaces: 2
- Parking features: Detached
- Garage spaces: 2
Features
- Patio & porch: Covered Deck
Lot
- Size: 0.73 Acres
- Dimensions: .7273
- Features: Corner Lot, Subdivision
Details
- Parcel number: 01667003600
Construction
Type & style
- Home type: SingleFamily
- Architectural style: Raised Ranch
- Property subtype: Single Family Residence
Materials
- Vinyl Siding
- Foundation: Block
- Roof: Metal
Condition
- Age: 21 - 30
- New construction: No
- Year built: 1998
Utilities & green energy
- Electric: Generator - Wired
- Sewer: Septic Tank
- Water: Drilled Well
- Utilities for property: Electricity Connected
Community & neighborhood
Location
- Region: Paradise
Other
Other facts
- Listing terms: Cash,Conventional,FHA
Price history
| Date | Event | Price |
|---|---|---|
| 12/6/2024 | Sold | $269,900$145/sqft |
Source: | ||
| 12/5/2024 | Pending sale | $269,900$145/sqft |
Source: | ||
| 10/24/2024 | Listed for sale | $269,900+2520.4%$145/sqft |
Source: | ||
| 5/8/1997 | Sold | $10,300$6/sqft |
Source: Agent Provided Report a problem | ||
Public tax history
| Year | Property taxes | Tax assessment |
|---|---|---|
| 2024 | -- | $121,000 +23.2% |
| 2023 | -- | $98,200 +42.1% |
| 2022 | -- | $69,100 -5.5% |
Find assessor info on the county website
Neighborhood: 49768
Nearby schools
GreatSchools rating
- 10/10Whitefish Township SchoolGrades: PK-12Distance: 6.2 mi
Schools provided by the listing agent
- District: Whitefish
Source: EUPBR. This data may not be complete. We recommend contacting the local school district to confirm school assignments for this home.

Get pre-qualified for a loan
At Zillow Home Loans, we can pre-qualify you in as little as 5 minutes with no impact to your credit score.An equal housing lender. NMLS #10287.
