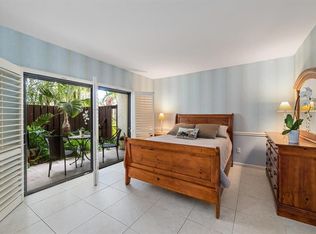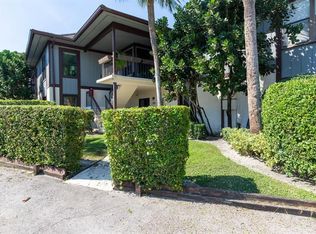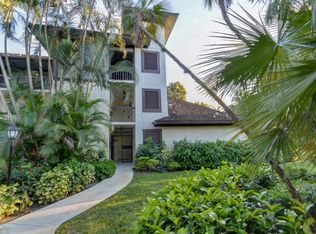This bright and inviting ground-floor corner condo offers a rare opportunity to own a renovated 3-bedroom, 3-bathroom residence in the desirable Polo Club. Designed with a 3-way split floor plan for ultimate privacy, each bedroom features an ensuite bathroom and private access to a garden, screened porch, or patio. A standout feature of this unit is the third bedroom, which has its own entrance, ideal for in-laws, guests, or a trainer. Enjoy numerous upgrades, including impact glass windows and doors, electric shades, a fully integrated smart home system that allows you to remotely control lighting, audio, the thermostat, and home access, as well as a newly installed roof. The outdoor porch, enhanced with retractable screens, offers unobstructed garden views for a peaceful retreat.
This property is off market, which means it's not currently listed for sale or rent on Zillow. This may be different from what's available on other websites or public sources.


