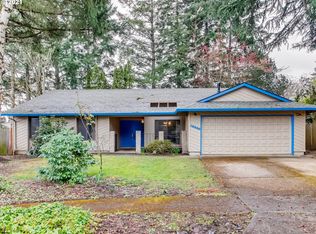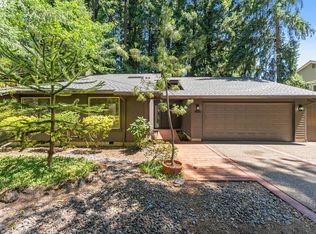Sold
$629,000
13360 SW Aquaduct Ct, Beaverton, OR 97008
3beds
1,661sqft
Residential, Single Family Residence
Built in 1978
0.26 Acres Lot
$601,900 Zestimate®
$379/sqft
$2,890 Estimated rent
Home value
$601,900
$566,000 - $644,000
$2,890/mo
Zestimate® history
Loading...
Owner options
Explore your selling options
What's special
NEW PRICE!!!! An OASIS in a coveted area of southern Beaverton! Enjoy this one level 3 bedroom 2 bath easy living established home with renovated kitchen, bathroom and loads of upgrades throughout- did we mentioned the back yard?!!! a gardeners dream- a place for entertaining guests al fresco! There is also a creative space in the garden,- possibly an art studio- or work remote space- lots of flexibility! There is also a greenhouse for those with a green thumb! Too many upgrades to list- new heat pump, gutters, water heater, A/C -MUST SEE! Ideal cul de sac location in a quiet established neighborhood, convenient to playgrounds, Greenway Park, shopping, bike trails, etc.
Zillow last checked: 8 hours ago
Listing updated: July 30, 2024 at 04:06am
Listed by:
Carrie Wellhouser carrie.pdxrelo@gmail.com,
Real Broker
Bought with:
Giovanni Cafiso, 201245204
Cascade Hasson Sotheby's International Realty
Source: RMLS (OR),MLS#: 24574961
Facts & features
Interior
Bedrooms & bathrooms
- Bedrooms: 3
- Bathrooms: 2
- Full bathrooms: 2
- Main level bathrooms: 2
Primary bedroom
- Level: Main
Bedroom 2
- Level: Main
Bedroom 3
- Level: Main
Dining room
- Level: Main
Kitchen
- Level: Main
Living room
- Level: Main
Heating
- Forced Air, Wood Stove
Cooling
- Heat Pump
Appliances
- Included: Built In Oven, Built-In Range, Built-In Refrigerator, Convection Oven, Cooktop, Dishwasher, Disposal, Microwave, Range Hood, Stainless Steel Appliance(s)
Features
- High Ceilings, High Speed Internet, Tile
- Flooring: Hardwood, Laminate, Wall to Wall Carpet
- Windows: Double Pane Windows, Vinyl Frames
- Basement: Crawl Space
- Number of fireplaces: 2
- Fireplace features: Stove, Wood Burning
Interior area
- Total structure area: 1,661
- Total interior livable area: 1,661 sqft
Property
Parking
- Total spaces: 2
- Parking features: Driveway, Garage Door Opener, Attached, Carport
- Attached garage spaces: 2
- Has carport: Yes
- Has uncovered spaces: Yes
Accessibility
- Accessibility features: Bathroom Cabinets, Garage On Main, Ground Level, Main Floor Bedroom Bath, Natural Lighting, One Level, Walkin Shower, Accessibility
Features
- Levels: One
- Stories: 1
- Patio & porch: Patio
- Exterior features: Fire Pit, Garden, Yard
- Fencing: Fenced
- Has view: Yes
- View description: Trees/Woods
Lot
- Size: 0.26 Acres
- Features: Cul-De-Sac, Private, Secluded, Trees, SqFt 10000 to 14999
Details
- Additional structures: Greenhouse
- Parcel number: R255574
- Zoning: R7
Construction
Type & style
- Home type: SingleFamily
- Architectural style: Ranch
- Property subtype: Residential, Single Family Residence
Materials
- Cedar, T111 Siding, Wood Siding
- Foundation: Concrete Perimeter
- Roof: Composition
Condition
- Resale
- New construction: No
- Year built: 1978
Utilities & green energy
- Gas: Gas
- Sewer: Public Sewer
- Water: Public
- Utilities for property: Cable Connected
Community & neighborhood
Security
- Security features: Entry, Sidewalk
Location
- Region: Beaverton
Other
Other facts
- Listing terms: Cash,Conventional
- Road surface type: Paved
Price history
| Date | Event | Price |
|---|---|---|
| 7/30/2024 | Sold | $629,000-1.7%$379/sqft |
Source: | ||
| 7/4/2024 | Pending sale | $639,900$385/sqft |
Source: | ||
| 7/1/2024 | Price change | $639,900-1.5%$385/sqft |
Source: | ||
| 6/14/2024 | Listed for sale | $649,900$391/sqft |
Source: | ||
Public tax history
| Year | Property taxes | Tax assessment |
|---|---|---|
| 2024 | $6,470 +15.5% | $297,730 +12.3% |
| 2023 | $5,604 +4.5% | $265,180 +3% |
| 2022 | $5,364 +3.6% | $257,460 |
Find assessor info on the county website
Neighborhood: South Beaverton
Nearby schools
GreatSchools rating
- 8/10Hiteon Elementary SchoolGrades: K-5Distance: 0.4 mi
- 3/10Conestoga Middle SchoolGrades: 6-8Distance: 0.6 mi
- 5/10Southridge High SchoolGrades: 9-12Distance: 0.4 mi
Schools provided by the listing agent
- Elementary: Hiteon
- Middle: Conestoga
- High: Southridge
Source: RMLS (OR). This data may not be complete. We recommend contacting the local school district to confirm school assignments for this home.
Get a cash offer in 3 minutes
Find out how much your home could sell for in as little as 3 minutes with a no-obligation cash offer.
Estimated market value
$601,900
Get a cash offer in 3 minutes
Find out how much your home could sell for in as little as 3 minutes with a no-obligation cash offer.
Estimated market value
$601,900

