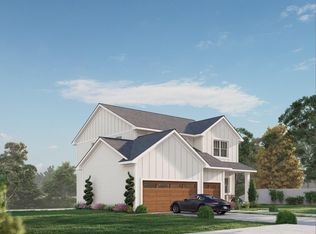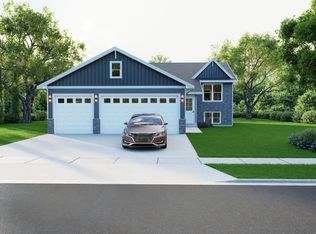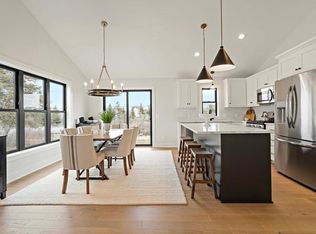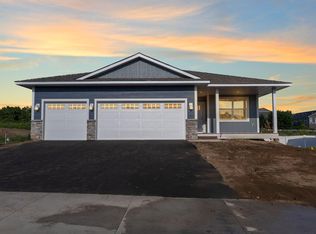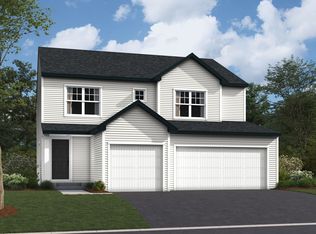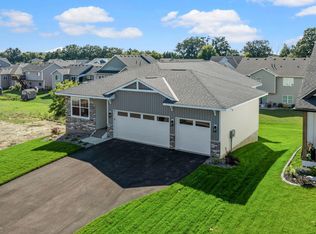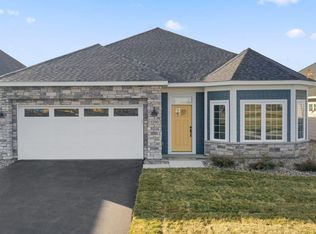New construction one-level living in the perfect location in Dunmore of Rosemount! Centrally located on the West side of County Rd 3, it's close to top-rated District 196 schools: Red Pine Elementary, Rosemount Middle & Rosemount Highschool plus all the shopping and entertainment around. Top QUALITY construction and stunning layout. GreenPath Certified energy efficient builder! Welcoming covered front porch. Generous 3-stall garage. Open, one-level floorplan with everything you need on the ground floor and no stairs. Well-appointed kitchen with big center island Owner's suite with private bath including dual sink vanity, large shower & walk-in closet. Well built, custom designed and crafted, energy efficient & BRAND new with warranties! Custom builder can modify this plan to spec. Ask about other lots in this neighborhood and others, floorplans & BUILDER FINANCE INCENTIVES! Visit our model located at 13341 Cadogan Way for features at finishes!
This home is TO-BE-BUILT. Photos and renderings are of a similar floorplan for example purposes.
Active
$499,900
13360 Cadogan Way, Rosemount, MN 55068
2beds
2,632sqft
Est.:
Single Family Residence
Built in 2025
8,276.4 Square Feet Lot
$498,900 Zestimate®
$190/sqft
$-- HOA
What's special
Open one-level floorplanBig center islandCovered front porchDual sink vanityWell-appointed kitchenWalk-in closetLarge shower
- 101 days |
- 143 |
- 4 |
Zillow last checked: 8 hours ago
Listing updated: October 24, 2025 at 07:27pm
Listed by:
Joe Mueller 612-276-2336,
RE/MAX Results
Source: NorthstarMLS as distributed by MLS GRID,MLS#: 6783609
Tour with a local agent
Facts & features
Interior
Bedrooms & bathrooms
- Bedrooms: 2
- Bathrooms: 2
- Full bathrooms: 1
- 3/4 bathrooms: 1
Rooms
- Room types: Dining Room, Kitchen, Great Room, Bedroom 1, Bedroom 2, Walk In Closet, Laundry, Foyer
Bedroom 1
- Level: Main
- Area: 180 Square Feet
- Dimensions: 12x15
Bedroom 2
- Level: Main
- Area: 120 Square Feet
- Dimensions: 10x12
Dining room
- Level: Main
- Area: 100 Square Feet
- Dimensions: 10x10
Foyer
- Level: Main
- Area: 60 Square Feet
- Dimensions: 5x12
Great room
- Level: Main
- Area: 228 Square Feet
- Dimensions: 12x19
Kitchen
- Level: Main
- Area: 143 Square Feet
- Dimensions: 11x13
Laundry
- Level: Main
- Area: 49 Square Feet
- Dimensions: 7x7
Walk in closet
- Level: Main
- Area: 49 Square Feet
- Dimensions: 7x7
Heating
- Forced Air
Cooling
- Central Air
Appliances
- Included: Air-To-Air Exchanger, Dishwasher, Disposal, Exhaust Fan, Microwave, Range, Stainless Steel Appliance(s)
Features
- Basement: Full,Unfinished
- Fireplace features: Electric
Interior area
- Total structure area: 2,632
- Total interior livable area: 2,632 sqft
- Finished area above ground: 1,316
- Finished area below ground: 0
Property
Parking
- Total spaces: 3
- Parking features: Attached, Asphalt
- Attached garage spaces: 3
- Details: Garage Dimensions (21x29)
Accessibility
- Accessibility features: None
Features
- Levels: One
- Stories: 1
Lot
- Size: 8,276.4 Square Feet
- Dimensions: 60 x 140 x 60 x 140
Details
- Foundation area: 1316
- Parcel number: 341840202030
- Zoning description: Residential-Single Family
Construction
Type & style
- Home type: SingleFamily
- Property subtype: Single Family Residence
Materials
- Brick/Stone, Engineered Wood, Vinyl Siding, Concrete, Frame
Condition
- Age of Property: 0
- New construction: Yes
- Year built: 2025
Details
- Builder name: BELLEPAR HOMES LLC
Utilities & green energy
- Electric: 150 Amp Service
- Gas: Natural Gas
- Sewer: City Sewer/Connected
- Water: City Water/Connected
Community & HOA
Community
- Subdivision: Dunmore Third Add
HOA
- Has HOA: No
Location
- Region: Rosemount
Financial & listing details
- Price per square foot: $190/sqft
- Annual tax amount: $1,580
- Date on market: 9/4/2025
- Cumulative days on market: 385 days
Estimated market value
$498,900
$474,000 - $524,000
Not available
Price history
Price history
| Date | Event | Price |
|---|---|---|
| 9/4/2025 | Listed for sale | $499,900+2.7%$190/sqft |
Source: | ||
| 9/4/2025 | Listing removed | $486,690$185/sqft |
Source: | ||
| 3/13/2025 | Listed for sale | $486,690$185/sqft |
Source: | ||
Public tax history
Public tax history
Tax history is unavailable.BuyAbility℠ payment
Est. payment
$3,004/mo
Principal & interest
$2429
Property taxes
$400
Home insurance
$175
Climate risks
Neighborhood: 55068
Nearby schools
GreatSchools rating
- 9/10Red Pine Elementary SchoolGrades: K-5Distance: 2 mi
- 8/10Rosemount Middle SchoolGrades: 6-8Distance: 0.9 mi
- 9/10Rosemount Senior High SchoolGrades: 9-12Distance: 0.9 mi
- Loading
- Loading
