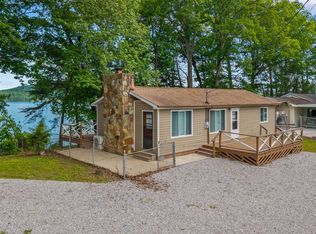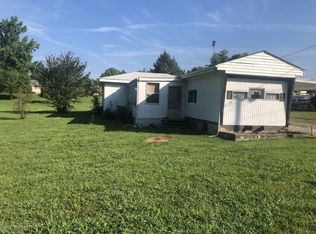Sold for $340,000 on 07/25/25
$340,000
1336 Whites Creek Rd, Spring City, TN 37381
2beds
800sqft
Single Family Residence, Residential, Cabin
Built in 1943
0.6 Acres Lot
$336,700 Zestimate®
$425/sqft
$1,124 Estimated rent
Home value
$336,700
Estimated sales range
Not available
$1,124/mo
Zestimate® history
Loading...
Owner options
Explore your selling options
What's special
WATERFRONT RETREAT on WATTS BAR LAKE with YEAR ROUND DEEP WATER!
Discover this well-maintained 2 bedroom, 1 bath ranch-style home with BOAT DOCK in a peaceful lakefront community on Watts Bar Lake. Offering one-level living on a spacious, fenced .60 acre lot with open, breathtaking waterfront views. This lake home treats you to a stunning sunrise over the lake from a spacious back deck - a perfect spot for drinking your morning coffee. Step inside the foyer into a great room consisting of a kitchen and dining room combo filled with natural light, A private 10x20 ft boat dock already in place on deep, year-round water.
This property has been lovingly updated for effiency and longevity, featuring a newer mini-split HVAC system (2022), roof, vinyl siding and windows (2019), new well pump (2024), new PEX plumbing and a water heater (2024). The home's solid structure and ''good bones'' make it ready for you to move in and add your personal touch.
Ideally located just a short walk from Whites Creek Marina and minutes from the amenities of Rockwood and Spring City. This waterfront home combines the best of serene lake living along with convenience. Don't miss out on this area's best water view looking over the lake at 1336 Whites Creek Rd!
Zillow last checked: 8 hours ago
Listing updated: July 25, 2025 at 04:35pm
Listed by:
Wendy Webb 423-304-2449,
Coldwell Banker Pryor Realty- Dayton
Bought with:
Tonia Roberts, 355053
eXp Realty - Cleveland
Source: RCAR,MLS#: 20244794
Facts & features
Interior
Bedrooms & bathrooms
- Bedrooms: 2
- Bathrooms: 1
- Full bathrooms: 1
Primary bedroom
- Description: Bedroom 1
- Level: First
Bedroom
- Description: Bedroom 2
- Level: First
Bathroom
- Description: Hall Bath/Full Bathroom
- Level: First
Dining room
- Description: Dining Room/Kitchen Combo
- Level: First
Great room
- Description: Living Rm/Dining Rm/Kitchen Combo
- Level: First
Kitchen
- Description: Eat-in Kitchen/Dining Room Combo
- Level: First
Laundry
- Description: Laundry Closet/Full Hook-up
- Level: First
Heating
- Baseboard, Electric
Cooling
- Attic Fan
Appliances
- Included: Electric Oven, Electric Range, Electric Water Heater, Exhaust Fan, Refrigerator
- Laundry: Main Level, Laundry Closet
Features
- Master Downstairs, Open Floorplan, Laminate Counters, High Speed Internet, Eat-in Kitchen, Bathroom Mirror(s), Built-in Features
- Flooring: Carpet, Hardwood
- Windows: Vinyl Frames, Window Treatments, Screens, Blinds, Double Pane Windows, Insulated Windows
- Basement: Crawl Space
- Number of fireplaces: 1
- Fireplace features: Flue, Wood Burning
Interior area
- Total structure area: 800
- Total interior livable area: 800 sqft
- Finished area above ground: 800
- Finished area below ground: 0
Property
Parking
- Total spaces: 4
- Parking features: Driveway, Gravel
- Has uncovered spaces: Yes
Features
- Levels: One
- Stories: 1
- Patio & porch: Deck, Front Porch, Patio, Porch, Rear Porch
- Exterior features: Rain Gutters, Dock
- Pool features: None
- Spa features: None
- Fencing: Fenced
- Has view: Yes
- View description: Other, Water, Rural, River, Panoramic, Mountain(s), Lake, See Remarks
- Has water view: Yes
- Water view: Water,River,Lake
- Waterfront features: Marina in Community, Waterfront, River Front, River Access, Lake Front, Lake
- Body of water: Watts Bar
Lot
- Size: 0.60 Acres
- Dimensions: 97.02 x 210.83 IRR
- Features: Rural, Mailbox, Sloped, Level, Cleared
Details
- Additional structures: Shed(s)
- Parcel number: 008j A 010.00
- Special conditions: Standard
- Other equipment: DC Well Pump
Construction
Type & style
- Home type: SingleFamily
- Architectural style: Ranch
- Property subtype: Single Family Residence, Residential, Cabin
Materials
- Vinyl Siding
- Foundation: Block
- Roof: Pitched,Shingle
Condition
- Functional,Updated/Remodeled
- New construction: No
- Year built: 1943
Utilities & green energy
- Sewer: Septic Tank
- Water: Private, Well
- Utilities for property: High Speed Internet Available, Water Connected, Phone Available, Cable Available, Electricity Connected
Community & neighborhood
Security
- Security features: Smoke Detector(s)
Community
- Community features: Fishing, Lake, Other
Location
- Region: Spring City
- Subdivision: Whites Creek
Other
Other facts
- Listing terms: Cash,Conventional,FHA,VA Loan
- Road surface type: Paved
Price history
| Date | Event | Price |
|---|---|---|
| 7/25/2025 | Sold | $340,000-2.6%$425/sqft |
Source: | ||
| 6/22/2025 | Contingent | $349,000$436/sqft |
Source: | ||
| 6/14/2025 | Price change | $349,000-10.3%$436/sqft |
Source: | ||
| 5/8/2025 | Price change | $389,000-8.5%$486/sqft |
Source: | ||
| 11/1/2024 | Listed for sale | $425,000+214.8%$531/sqft |
Source: | ||
Public tax history
| Year | Property taxes | Tax assessment |
|---|---|---|
| 2024 | $697 +4.5% | $51,675 +74.7% |
| 2023 | $667 | $29,575 |
| 2022 | $667 | $29,575 |
Find assessor info on the county website
Neighborhood: 37381
Nearby schools
GreatSchools rating
- 7/10Spring City Elementary SchoolGrades: PK-5Distance: 8.4 mi
- 7/10Spring City Middle SchoolGrades: 6-8Distance: 9.1 mi
- 4/10Rhea County High SchoolGrades: 9-12Distance: 16.8 mi
Schools provided by the listing agent
- Elementary: Spring City
- Middle: Spring City
- High: Rhea County
Source: RCAR. This data may not be complete. We recommend contacting the local school district to confirm school assignments for this home.

Get pre-qualified for a loan
At Zillow Home Loans, we can pre-qualify you in as little as 5 minutes with no impact to your credit score.An equal housing lender. NMLS #10287.
Sell for more on Zillow
Get a free Zillow Showcase℠ listing and you could sell for .
$336,700
2% more+ $6,734
With Zillow Showcase(estimated)
$343,434
