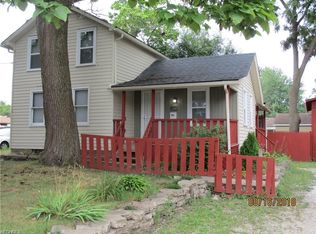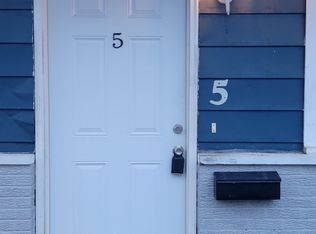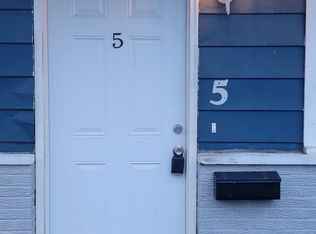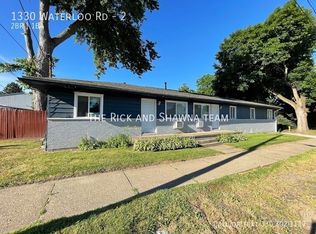Sold for $115,000
$115,000
1336 W Waterloo Rd, Akron, OH 44314
4beds
1,498sqft
Single Family Residence
Built in 1919
5,279.47 Square Feet Lot
$120,700 Zestimate®
$77/sqft
$1,240 Estimated rent
Home value
$120,700
$107,000 - $135,000
$1,240/mo
Zestimate® history
Loading...
Owner options
Explore your selling options
What's special
Welcome home to 1336 W Waterloo Road! This beautifully maintained 4-bedroom, 1-bathroom colonial exudes charm and warmth from the moment you step onto the cozy front porch. The main level boasts an abundance of natural light, creating a bright and inviting atmosphere throughout. The spacious, updated kitchen is equipped with all appliances, and flows seamlessly into the dining room, perfect for entertaining. From here, continue into the living room or step out onto the expansive back deck, where you can enjoy views of your fenced-in backyard—ideal for gatherings, gardening, or simply relaxing. Venture to the second level, where you'll find three generously sized bedrooms and a large bathroom, offering comfort and convenience for family and guests alike. The third level features a spacious, private master bedroom or potential second living room. The basement provides a laundry area and ample storage space. Additional features include a detached 2-car garage and a brand new roof Oct 2024. Don’t miss out on this wonderful opportunity to own a cozy yet spacious home. Schedule your showing today! Schedule your private tour today!
Zillow last checked: 8 hours ago
Listing updated: November 27, 2024 at 06:26am
Listing Provided by:
Tyson T Hartzler tyson@visionsalesteam.com330-786-5493,
Keller Williams Chervenic Rlty,
Kristie M Masiella 330-714-4198,
Keller Williams Chervenic Rlty
Bought with:
Amanda Shafer, 2019000744
RE/MAX Trends Realty
Laura Baum, 2021004769
RE/MAX Trends Realty
Source: MLS Now,MLS#: 5076149 Originating MLS: Akron Cleveland Association of REALTORS
Originating MLS: Akron Cleveland Association of REALTORS
Facts & features
Interior
Bedrooms & bathrooms
- Bedrooms: 4
- Bathrooms: 1
- Full bathrooms: 1
Bedroom
- Level: Second
- Dimensions: 12.00 x 12.00
Bedroom
- Level: Second
- Dimensions: 12.00 x 10.00
Bedroom
- Level: Second
- Dimensions: 12.00 x 11.00
Bedroom
- Level: Third
- Dimensions: 15.00 x 25.00
Bathroom
- Level: Second
- Dimensions: 6.00 x 10.00
Dining room
- Level: First
- Dimensions: 12.00 x 11.00
Kitchen
- Level: First
- Dimensions: 12.00 x 12.00
Living room
- Level: First
- Dimensions: 12.00 x 25.00
Heating
- Forced Air, Gas
Cooling
- Wall/Window Unit(s)
Appliances
- Included: Dishwasher, Microwave, Range, Refrigerator
Features
- Basement: Full,Unfinished
- Has fireplace: No
Interior area
- Total structure area: 1,498
- Total interior livable area: 1,498 sqft
- Finished area above ground: 1,498
Property
Parking
- Total spaces: 2
- Parking features: Detached, Garage, Paved
- Garage spaces: 2
Features
- Levels: Three Or More
- Stories: 3
- Patio & porch: Deck, Porch
- Fencing: Full,Privacy,Vinyl,Wood
Lot
- Size: 5,279 sqft
Details
- Parcel number: 6743211
Construction
Type & style
- Home type: SingleFamily
- Architectural style: Colonial
- Property subtype: Single Family Residence
Materials
- Vinyl Siding
- Roof: Asphalt,Fiberglass
Condition
- Year built: 1919
Utilities & green energy
- Sewer: Public Sewer
- Water: Public
Community & neighborhood
Location
- Region: Akron
- Subdivision: Coventry 02
Other
Other facts
- Listing terms: Cash,Conventional,FHA,VA Loan
Price history
| Date | Event | Price |
|---|---|---|
| 11/26/2024 | Sold | $115,000-5.7%$77/sqft |
Source: | ||
| 11/10/2024 | Pending sale | $121,900$81/sqft |
Source: | ||
| 11/9/2024 | Listed for sale | $121,900$81/sqft |
Source: | ||
| 10/23/2024 | Pending sale | $121,900$81/sqft |
Source: | ||
| 10/11/2024 | Listed for sale | $121,900+89%$81/sqft |
Source: | ||
Public tax history
| Year | Property taxes | Tax assessment |
|---|---|---|
| 2024 | $1,732 +20.2% | $26,590 |
| 2023 | $1,441 +1.7% | $26,590 +29.5% |
| 2022 | $1,418 -0.1% | $20,539 |
Find assessor info on the county website
Neighborhood: Kenmore
Nearby schools
GreatSchools rating
- 4/10Sam Salem Community Learning CenterGrades: PK-5Distance: 0.2 mi
- 3/10Innes Community Learning CenterGrades: 6-8Distance: 1.2 mi
- 4/10Garfield High SchoolGrades: 9-12Distance: 3.4 mi
Schools provided by the listing agent
- District: Akron CSD - 7701
Source: MLS Now. This data may not be complete. We recommend contacting the local school district to confirm school assignments for this home.
Get a cash offer in 3 minutes
Find out how much your home could sell for in as little as 3 minutes with a no-obligation cash offer.
Estimated market value$120,700
Get a cash offer in 3 minutes
Find out how much your home could sell for in as little as 3 minutes with a no-obligation cash offer.
Estimated market value
$120,700



