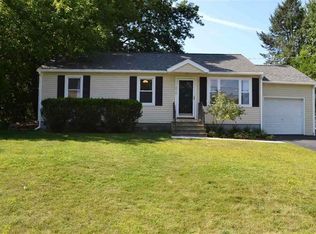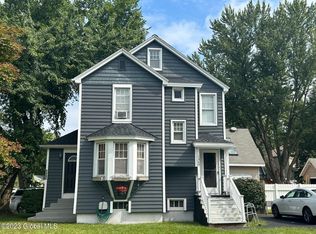Closed
$275,000
1336 Van Antwerp Road, Schenectady, NY 12309
3beds
1,476sqft
Single Family Residence, Residential
Built in 1932
5,662.8 Square Feet Lot
$287,100 Zestimate®
$186/sqft
$2,023 Estimated rent
Home value
$287,100
$230,000 - $362,000
$2,023/mo
Zestimate® history
Loading...
Owner options
Explore your selling options
What's special
Located in the highly rated Niskayuna SD, this charming home is ideal for first time homebuyers, rental investors or those downsizing.
Step inside to find tall ceilings, abundant natural light and a convenient layout w/ 1st floor bdrms, full bath and laundry. Upstairs, a loft-style bdrm and an additional flex room provide the perfect space for a home office or playroom. Fully fenced yard for your fur babies! Full, dry basement for storage.
Just 5 min from Craig Elementary, 2 min from middle school and close to shopping, a cul-de-sac at the end of the road in a quiet neighborhood. Recent upgrades: vinyl windows (2023), carpet (2022), fence, boiler, and baseboards (2020), updated electrical (2020) and freshly painted.
This home is move in ready, schedule your showing today!
Zillow last checked: 8 hours ago
Listing updated: July 10, 2025 at 06:10pm
Listed by:
Andrea Tallman 518-410-8050,
KW Platform
Bought with:
Kyle R DeMeo, 10401350001
KW Platform
Source: Global MLS,MLS#: 202512282
Facts & features
Interior
Bedrooms & bathrooms
- Bedrooms: 3
- Bathrooms: 1
- Full bathrooms: 1
Bedroom
- Level: First
Bedroom
- Level: First
Bedroom
- Level: Second
Full bathroom
- Level: First
Kitchen
- Level: First
Living room
- Level: First
Loft
- Level: Second
Mud room
- Level: First
Heating
- Baseboard, Natural Gas
Cooling
- None
Appliances
- Included: Dishwasher, Dryer, Microwave, Oven, Refrigerator, Washer
- Laundry: Laundry Closet, Main Level
Features
- High Speed Internet, Crown Molding
- Flooring: Wood
- Windows: Double Pane Windows
- Basement: Full,Unfinished
Interior area
- Total structure area: 1,476
- Total interior livable area: 1,476 sqft
- Finished area above ground: 1,476
- Finished area below ground: 0
Property
Parking
- Total spaces: 4
- Parking features: Paved, Driveway
- Has uncovered spaces: Yes
Features
- Patio & porch: Front Porch
- Exterior features: Lighting
- Fencing: Back Yard,Chain Link
Lot
- Size: 5,662 sqft
- Features: Cleared, Corner Lot, Landscaped
Details
- Additional structures: Shed(s)
- Parcel number: 422400 40.19128
- Special conditions: Other
Construction
Type & style
- Home type: SingleFamily
- Architectural style: Bungalow
- Property subtype: Single Family Residence, Residential
Materials
- Aluminum Siding
- Roof: Asphalt
Condition
- Updated/Remodeled
- New construction: No
- Year built: 1932
Utilities & green energy
- Electric: Circuit Breakers
- Sewer: Public Sewer
- Water: Public
- Utilities for property: Cable Available
Community & neighborhood
Security
- Security features: Security System Owned
Location
- Region: Niskayuna
Price history
| Date | Event | Price |
|---|---|---|
| 7/9/2025 | Sold | $275,000+5.8%$186/sqft |
Source: | ||
| 2/25/2025 | Pending sale | $260,000$176/sqft |
Source: | ||
| 2/20/2025 | Listed for sale | $260,000+23.8%$176/sqft |
Source: | ||
| 8/12/2022 | Sold | $210,000+0%$142/sqft |
Source: | ||
| 6/23/2022 | Pending sale | $209,900$142/sqft |
Source: | ||
Public tax history
| Year | Property taxes | Tax assessment |
|---|---|---|
| 2024 | -- | $166,000 |
| 2023 | -- | $166,000 -10.3% |
| 2022 | -- | $185,000 |
Find assessor info on the county website
Neighborhood: 12309
Nearby schools
GreatSchools rating
- 6/10Craig Elementary SchoolGrades: K-5Distance: 1.5 mi
- 7/10Van Antwerp Middle SchoolGrades: 6-8Distance: 0.2 mi
- 9/10Niskayuna High SchoolGrades: 9-12Distance: 0.7 mi
Schools provided by the listing agent
- High: Niskayuna
Source: Global MLS. This data may not be complete. We recommend contacting the local school district to confirm school assignments for this home.

