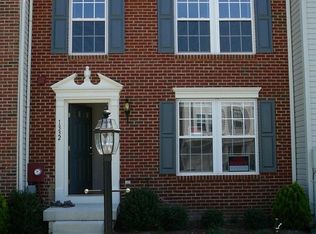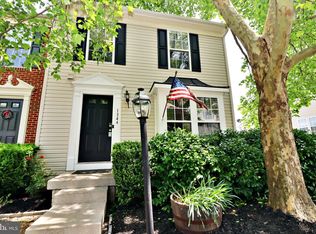Sold for $310,000
$310,000
1336 Steed St, Ranson, WV 25438
3beds
2,018sqft
Townhouse
Built in 2006
4,095 Square Feet Lot
$312,600 Zestimate®
$154/sqft
$2,042 Estimated rent
Home value
$312,600
$275,000 - $356,000
$2,042/mo
Zestimate® history
Loading...
Owner options
Explore your selling options
What's special
You'll love this spacious end-unit townhome located in the sought-after Fairfax Crossing Subdivision. This bright townhome offers SO many extras! As soon as you walk in the front door, you'll be greeted with beautiful hardwood floors throughout the main level. The kitchen includes upgraded cabinets, a kitchen island, and a dining room that's perfect for family gatherings. A large deck off of the kitchen offers mountain views, great for relaxing evenings with friends and family. Upstairs you'll find 3 bedrooms, including a large primary bedroom featuring a walk-in closet and a private bath with a soaking tub and walk-in shower. Go down to the lower level to a welcoming Rec room in the finished walk-out basement leading to a private fenced-in back yard with large concrete patio. HVAC replaced in 2021. New Carpet installed on the upper and lower levels. Two reserved parking spaces directly in front of home. This is a great neighborhood situated close to restaurants, shopping, and much more. Schedule your showing today!
Zillow last checked: 8 hours ago
Listing updated: May 05, 2025 at 07:09pm
Listed by:
Mark Graves 703-625-2881,
Samson Properties,
Co-Listing Agent: Robert A. Bir 304-261-0296,
Samson Properties
Bought with:
Jeff Powell, 5005524
Coldwell Banker Premier
Source: Bright MLS,MLS#: WVJF2016034
Facts & features
Interior
Bedrooms & bathrooms
- Bedrooms: 3
- Bathrooms: 3
- Full bathrooms: 2
- 1/2 bathrooms: 1
- Main level bathrooms: 1
Basement
- Area: 500
Heating
- Heat Pump, Electric
Cooling
- Central Air, Electric
Appliances
- Included: Electric Water Heater
- Laundry: Washer In Unit, Dryer In Unit
Features
- Flooring: Carpet, Hardwood
- Basement: Partially Finished,Walk-Out Access
- Has fireplace: No
Interior area
- Total structure area: 2,018
- Total interior livable area: 2,018 sqft
- Finished area above ground: 1,518
- Finished area below ground: 500
Property
Parking
- Total spaces: 2
- Parking features: Assigned, Parking Lot, On Street
- Has uncovered spaces: Yes
- Details: Assigned Parking
Accessibility
- Accessibility features: None
Features
- Levels: Three
- Stories: 3
- Pool features: None
- Fencing: Vinyl
Lot
- Size: 4,095 sqft
- Features: Landscaped
Details
- Additional structures: Above Grade, Below Grade
- Parcel number: 08 8C001400000000
- Zoning: 101
- Special conditions: Standard
Construction
Type & style
- Home type: Townhouse
- Architectural style: Traditional
- Property subtype: Townhouse
Materials
- Concrete, Vinyl Siding
- Foundation: Concrete Perimeter
- Roof: Asphalt
Condition
- Very Good
- New construction: No
- Year built: 2006
Utilities & green energy
- Sewer: Public Sewer
- Water: Public
Community & neighborhood
Location
- Region: Ranson
- Subdivision: Lakeland Place
- Municipality: Ranson
HOA & financial
HOA
- Has HOA: Yes
- HOA fee: $50 monthly
- Services included: Common Area Maintenance, Snow Removal
- Association name: LAKE PLACE AT FAIRFAX CROSSING
Other
Other facts
- Listing agreement: Exclusive Right To Sell
- Listing terms: Cash,Conventional,FHA,VA Loan,USDA Loan
- Ownership: Fee Simple
Price history
| Date | Event | Price |
|---|---|---|
| 4/18/2025 | Sold | $310,000$154/sqft |
Source: | ||
| 3/21/2025 | Contingent | $310,000$154/sqft |
Source: | ||
| 3/8/2025 | Listed for sale | $310,000$154/sqft |
Source: | ||
| 7/7/2019 | Listing removed | $1,500$1/sqft |
Source: Blackwell Property Management, LLC Report a problem | ||
| 6/15/2019 | Listed for rent | $1,500+3.4%$1/sqft |
Source: Blackwell Property Management LLC Report a problem | ||
Public tax history
| Year | Property taxes | Tax assessment |
|---|---|---|
| 2025 | $4,852 +14.9% | $173,300 +16.6% |
| 2024 | $4,222 +0.2% | $148,600 |
| 2023 | $4,214 +13.7% | $148,600 +15.6% |
Find assessor info on the county website
Neighborhood: 25438
Nearby schools
GreatSchools rating
- 4/10T A Lowery Elementary SchoolGrades: PK-5Distance: 3 mi
- 7/10Wildwood Middle SchoolGrades: 6-8Distance: 3.2 mi
- 7/10Jefferson High SchoolGrades: 9-12Distance: 2.9 mi
Schools provided by the listing agent
- District: Jefferson County Schools
Source: Bright MLS. This data may not be complete. We recommend contacting the local school district to confirm school assignments for this home.
Get a cash offer in 3 minutes
Find out how much your home could sell for in as little as 3 minutes with a no-obligation cash offer.
Estimated market value$312,600
Get a cash offer in 3 minutes
Find out how much your home could sell for in as little as 3 minutes with a no-obligation cash offer.
Estimated market value
$312,600

