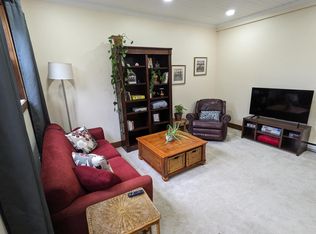Exceptionally built and maintained historic home located within walking distance to Cornell and close to Belle Sherman Elementary. This was the home of the original Mitchell Farm; Mitchell St was named for the same family. Classic Greek Revival with all the charm and original details intact: formal entry with chestnut banister, original hardware, clambroth glass fixture, heart pine floors, pocket doors, high ceilings, and generously proportioned rooms throughout. Modern kitchen and baths. Fantastic floor plan with period gathering rooms and main level family room, laundry, workshop & east-facing enclosed porch. Fully fenced-in large yard, lovely gardens & private stone patio. Right of way at rear provides well-used shortcut to Belle Sherman Elementary and Collegetown. Superb quality throughout.
This property is off market, which means it's not currently listed for sale or rent on Zillow. This may be different from what's available on other websites or public sources.
