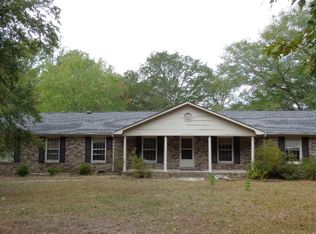Enjoy country living in your new custom-built, four bedroom, four and one-half bath home on six acres. Beautiful circular drive with two-car side entry garage. Step onto your rocking chair front porch and enter into your formal living and dining areas. Hardwood floors, recessed lighting with trey ceilings in both areas. The butler's pantry has a wine cooler and wet bar. Custom upgrades galore. Your spacious kitchen has an island with breakfast bar, stainless double ovens, smooth surface counter cooktop with built in microwave above and two stainless refrigerators and walk-in pantry. Enjoy your morning cup of joe in your breakfast nook or sunroom overlooking huge deck and private six acres. Great room has fireplace and trey ceiling, recessed lighting and hardwood floors. This split floor plan offers a huge master suite with sitting area and a private master bath that boast a whirlpool tub, separate walk-in shower, dual vanities and double closets and dressing room. Bedroom two and three have dual bath. The FROG is your fourth bedroom with private bath. You will enjoy this beautifully designed home for years to come. Do you love horses and chickens? Plenty of space for them too!
This property is off market, which means it's not currently listed for sale or rent on Zillow. This may be different from what's available on other websites or public sources.
