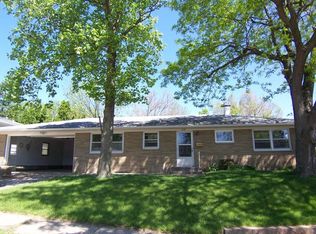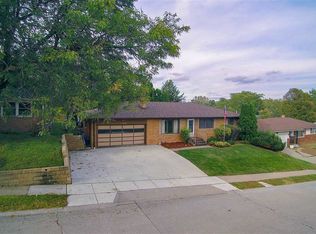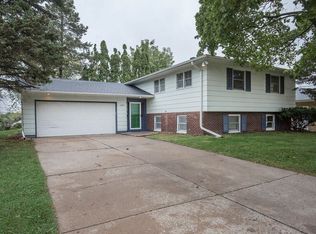Closed
$246,500
1336 Northlawn Rd, Davenport, IA 52804
3beds
1,926sqft
Single Family Residence
Built in 1967
7,875 Square Feet Lot
$252,000 Zestimate®
$128/sqft
$1,734 Estimated rent
Home value
$252,000
$234,000 - $272,000
$1,734/mo
Zestimate® history
Loading...
Owner options
Explore your selling options
What's special
Completely re-done and ready for move in! Davenport 3 Bedroom all-brick ranch with attached 2 car garage, fenced yard. All new kitchen, granite counters, new vinyl plank flooring, new carpet in bedrooms. Main bath level bathroom with tiled shower is impressive and has entrance to primary bedroom. Finished basement rec room is massive and a great space for many uses. New roof 2017. Less than 1 mile from Genesis West and Northwest Park. Front walkway flower box ready for soil and your favorite summer plants! Living room and basement rec room fireplaces and garage heater have never been used by current owner, not warranted.
Zillow last checked: 8 hours ago
Listing updated: January 08, 2026 at 01:38am
Listing courtesy of:
Lisa Nauman 563-528-2238,
Too Realty
Bought with:
Troy Stierwalt
Realty One Group Opening Doors
Source: MRED as distributed by MLS GRID,MLS#: QC4261800
Facts & features
Interior
Bedrooms & bathrooms
- Bedrooms: 3
- Bathrooms: 2
- Full bathrooms: 2
Primary bedroom
- Features: Flooring (Carpet)
- Level: Main
- Area: 121 Square Feet
- Dimensions: 11x11
Bedroom 2
- Features: Flooring (Carpet)
- Level: Main
- Area: 121 Square Feet
- Dimensions: 11x11
Bedroom 3
- Features: Flooring (Carpet)
- Level: Main
- Area: 99 Square Feet
- Dimensions: 9x11
Dining room
- Features: Flooring (Luxury Vinyl)
- Level: Main
- Area: 88 Square Feet
- Dimensions: 8x11
Kitchen
- Features: Flooring (Luxury Vinyl)
- Level: Main
- Area: 99 Square Feet
- Dimensions: 9x11
Laundry
- Level: Basement
Living room
- Features: Flooring (Luxury Vinyl)
- Level: Main
- Area: 285 Square Feet
- Dimensions: 15x19
Recreation room
- Features: Flooring (Luxury Vinyl)
- Level: Basement
- Area: 630 Square Feet
- Dimensions: 15x42
Heating
- Forced Air, Natural Gas
Cooling
- Central Air
Appliances
- Included: Dishwasher, Microwave
Features
- Basement: Full,Partially Finished,Egress Window
- Number of fireplaces: 1
- Fireplace features: Wood Burning, Living Room, Other
Interior area
- Total interior livable area: 1,926 sqft
Property
Parking
- Total spaces: 2
- Parking features: Attached, Garage
- Attached garage spaces: 2
Features
- Patio & porch: Patio
- Fencing: Fenced
Lot
- Size: 7,875 sqft
- Dimensions: 75 x 105
- Features: Level
Details
- Parcel number: A0005B24
Construction
Type & style
- Home type: SingleFamily
- Architectural style: Ranch
- Property subtype: Single Family Residence
Condition
- New construction: No
- Year built: 1967
Utilities & green energy
- Sewer: Public Sewer
- Water: Public
Community & neighborhood
Location
- Region: Davenport
- Subdivision: Marquette Village
Other
Other facts
- Listing terms: Conventional
Price history
| Date | Event | Price |
|---|---|---|
| 5/30/2025 | Sold | $246,500-1.4%$128/sqft |
Source: | ||
| 5/16/2025 | Pending sale | $249,900$130/sqft |
Source: | ||
| 4/18/2025 | Contingent | $249,900$130/sqft |
Source: | ||
| 4/14/2025 | Price change | $249,900-3.8%$130/sqft |
Source: | ||
| 4/1/2025 | Listed for sale | $259,900+176.5%$135/sqft |
Source: | ||
Public tax history
| Year | Property taxes | Tax assessment |
|---|---|---|
| 2024 | $3,214 -9.6% | $184,280 |
| 2023 | $3,556 +4% | $184,280 +10.7% |
| 2022 | $3,420 +0.4% | $166,500 +4.5% |
Find assessor info on the county website
Neighborhood: 52804
Nearby schools
GreatSchools rating
- 2/10Adams Elementary SchoolGrades: K-6Distance: 0.4 mi
- 2/10Williams Intermediate SchoolGrades: 7-8Distance: 0.5 mi
- 2/10North High SchoolGrades: 9-12Distance: 2.1 mi
Schools provided by the listing agent
- High: Davenport
Source: MRED as distributed by MLS GRID. This data may not be complete. We recommend contacting the local school district to confirm school assignments for this home.

Get pre-qualified for a loan
At Zillow Home Loans, we can pre-qualify you in as little as 5 minutes with no impact to your credit score.An equal housing lender. NMLS #10287.


