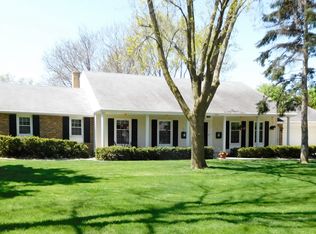Sold
$460,000
1336 N Summer Range Rd, De Pere, WI 54115
3beds
3,382sqft
Single Family Residence
Built in 1987
0.45 Acres Lot
$536,500 Zestimate®
$136/sqft
$2,891 Estimated rent
Home value
$536,500
$499,000 - $574,000
$2,891/mo
Zestimate® history
Loading...
Owner options
Explore your selling options
What's special
Impressive 1 owner custom built executive style home with pride of ownership! Walk into the lg foyer w/open staircase to upper & lower levels. Continue to lg living rm w/dining area or use as super size living rm. White cabs in the massive kitchen w/vaulted ceiling, lg center snack island, built in range, refrigerator, microwave & a breakfast nook. Family rm w/gas fireplace & patio doors to deck new in 21'. Oversized mst bedroom w/2 halls to walk-in closet & huge mst bath w/double sinks separated, whirlpool tub & shower. 2nd floor boasts an open loft area overlooking the kitchen & family room. 2nd bdrm also considered a 2nd mst bdrm w/full bath access & walk in closet along w/the 3rd bedroom. Tons of space & storage throughout! Beautiful yard w/updated landscaping. See list of updates.
Zillow last checked: 8 hours ago
Listing updated: May 04, 2025 at 03:27am
Listed by:
Nancy M Ruben 920-660-3168,
Lannon Stone Realty, LLC
Bought with:
Tina Aude
Dallaire Realty
Source: RANW,MLS#: 50304078
Facts & features
Interior
Bedrooms & bathrooms
- Bedrooms: 3
- Bathrooms: 3
- Full bathrooms: 2
- 1/2 bathrooms: 1
Bedroom 1
- Level: Main
- Dimensions: 19x14
Bedroom 2
- Level: Upper
- Dimensions: 19x14
Bedroom 3
- Level: Upper
- Dimensions: 16x15
Dining room
- Level: Main
- Dimensions: 16x13
Family room
- Level: Main
- Dimensions: 12x15
Kitchen
- Level: Main
- Dimensions: 11x16
Living room
- Level: Main
- Dimensions: 19x16
Other
- Description: Other - See Remarks
- Level: Main
- Dimensions: 11x08
Other
- Description: Foyer
- Level: Main
- Dimensions: 15x17
Heating
- Forced Air
Cooling
- Forced Air, Central Air
Appliances
- Included: Dishwasher, Disposal, Dryer, Microwave, Range, Refrigerator, Washer
Features
- Kitchen Island, Split Bedroom, Vaulted Ceiling(s), Walk-In Closet(s)
- Windows: Skylight(s)
- Basement: Full
- Number of fireplaces: 1
- Fireplace features: One, Gas
Interior area
- Total interior livable area: 3,382 sqft
- Finished area above ground: 3,382
- Finished area below ground: 0
Property
Parking
- Total spaces: 2
- Parking features: Attached
- Attached garage spaces: 2
Lot
- Size: 0.45 Acres
Details
- Parcel number: ED 124N69
- Zoning: Residential
- Special conditions: Arms Length
Construction
Type & style
- Home type: SingleFamily
- Property subtype: Single Family Residence
Materials
- Vinyl Siding
- Foundation: Poured Concrete
Condition
- New construction: No
- Year built: 1987
Utilities & green energy
- Sewer: Public Sewer
- Water: Public
Community & neighborhood
Location
- Region: De Pere
Price history
| Date | Event | Price |
|---|---|---|
| 5/2/2025 | Sold | $460,000-5.1%$136/sqft |
Source: RANW #50304078 Report a problem | ||
| 3/23/2025 | Contingent | $484,900$143/sqft |
Source: | ||
| 3/12/2025 | Price change | $484,900-3%$143/sqft |
Source: RANW #50304078 Report a problem | ||
| 2/21/2025 | Listed for sale | $499,900$148/sqft |
Source: RANW #50304078 Report a problem | ||
Public tax history
| Year | Property taxes | Tax assessment |
|---|---|---|
| 2024 | $8,385 +10.7% | $532,400 +6.8% |
| 2023 | $7,576 +8.3% | $498,500 +12.4% |
| 2022 | $6,995 +6.5% | $443,700 +13.7% |
Find assessor info on the county website
Neighborhood: 54115
Nearby schools
GreatSchools rating
- 7/10Dickinson Elementary SchoolGrades: PK-4Distance: 0.8 mi
- 9/10De Pere Middle SchoolGrades: 7-8Distance: 1.2 mi
- 9/10De Pere High SchoolGrades: 9-12Distance: 0.9 mi

Get pre-qualified for a loan
At Zillow Home Loans, we can pre-qualify you in as little as 5 minutes with no impact to your credit score.An equal housing lender. NMLS #10287.
