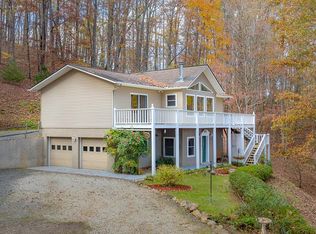Sold
$383,000
1336 Mount Pleasant Rd, Murphy, NC 28906
3beds
2,182sqft
Residential
Built in 1992
1.36 Acres Lot
$382,800 Zestimate®
$176/sqft
$1,869 Estimated rent
Home value
$382,800
$299,000 - $490,000
$1,869/mo
Zestimate® history
Loading...
Owner options
Explore your selling options
What's special
Welcome to this beautifully remodeled Cape Cod-style home, where classic charm meets modern luxury. Almost everything inside is brand new, making it a true turn-key property! The open-concept living spaces are bright and inviting, featuring gorgeous granite countertops that flow seamlessly into the upgraded kitchen with brand-new appliances. The spacious living room is anchored by a striking stone fireplace with gas logs, perfect for cozy evenings. As you walk through the home, you'll find the inviting main floor bedroom, complete with large windows that perfectly frame the stunning view of the front yard. Upstairs, you'll find two more spacious bedrooms, each with plenty of natural light and storage. The bonus room with vaulted ceilings offers endless possibilities as a game room, home theater, or additional living space. The craftsmanship is exceptional, with wood and beautiful stone siding on the exterior, giving the home a timeless, yet sophisticated appeal. Enjoy the tranquility of unrestricted land, giving you the freedom to use the property as you wish. The level, rolling yard is perfect for outdoor activities, gardening, or simply relaxing under the sky. Sip your morning coffee on either the front or back porch as you take in the nature that surrounds you. Your pets will love the huge fenced-in area, plus a heated dog house that ensures comfort year-round. A shed with power available is also included, providing extra space for storage, hobbies, or workshop use. Timeless design meets modern elegance. Don't miss your chance to make it yours!
Zillow last checked: 8 hours ago
Listing updated: June 06, 2025 at 12:08pm
Listed by:
Kaitlynn Pope 828-361-0945,
REMAX Mountain Properties
Bought with:
Teleka Holbrook, 378789
REMAX Town & Country - Blairsville
Source: NGBOR,MLS#: 414147
Facts & features
Interior
Bedrooms & bathrooms
- Bedrooms: 3
- Bathrooms: 3
- Full bathrooms: 2
- Partial bathrooms: 1
- Main level bedrooms: 1
Primary bedroom
- Level: Main
Heating
- Central, Propane
Cooling
- None, See Remarks
Appliances
- Included: Refrigerator, Range, Dishwasher, Electric Water Heater
- Laundry: In Basement
Features
- Ceiling Fan(s), Cathedral Ceiling(s), Sheetrock, See Remarks
- Flooring: Wood, Carpet, Tile, Luxury Vinyl
- Basement: Unfinished,Full
- Number of fireplaces: 1
- Fireplace features: Gas Log
Interior area
- Total structure area: 2,182
- Total interior livable area: 2,182 sqft
Property
Parking
- Total spaces: 1
- Parking features: Garage, Basement, Asphalt
- Garage spaces: 1
- Has uncovered spaces: Yes
Features
- Levels: Two
- Stories: 2
- Patio & porch: Front Porch, See Remarks
- Exterior features: Storage, Private Yard
- Fencing: Fenced
- Has view: Yes
- View description: Trees/Woods
- Frontage type: Road
Lot
- Size: 1.36 Acres
- Topography: Level,Sloping,Rolling,Wooded
Details
- Additional structures: Workshop
- Parcel number: 444900270597000
Construction
Type & style
- Home type: SingleFamily
- Architectural style: Cape Cod,See Remarks
- Property subtype: Residential
Materials
- Frame, Wood Siding, Stone
- Roof: Shingle
Condition
- Resale
- New construction: No
- Year built: 1992
Utilities & green energy
- Sewer: Septic Tank
- Water: Shared Well
Community & neighborhood
Location
- Region: Murphy
- Subdivision: Powell
Other
Other facts
- Road surface type: Paved
Price history
| Date | Event | Price |
|---|---|---|
| 6/6/2025 | Sold | $383,000-4%$176/sqft |
Source: NGBOR #414147 | ||
| 5/3/2025 | Pending sale | $399,000$183/sqft |
Source: | ||
| 4/11/2025 | Price change | $399,000-2.4%$183/sqft |
Source: NGBOR #414147 | ||
| 3/22/2025 | Listed for sale | $409,000-1.2%$187/sqft |
Source: | ||
| 3/1/2025 | Listing removed | $414,000$190/sqft |
Source: NGBOR #409126 | ||
Public tax history
| Year | Property taxes | Tax assessment |
|---|---|---|
| 2025 | -- | $197,100 -22% |
| 2024 | $1,849 +1.1% | $252,820 0% |
| 2023 | $1,829 | $252,920 |
Find assessor info on the county website
Neighborhood: 28906
Nearby schools
GreatSchools rating
- 5/10Ranger Elementary/MiddleGrades: PK-8Distance: 1.5 mi
- 6/10Hiwassee Dam HighGrades: 9-12Distance: 6.9 mi

Get pre-qualified for a loan
At Zillow Home Loans, we can pre-qualify you in as little as 5 minutes with no impact to your credit score.An equal housing lender. NMLS #10287.
Sell for more on Zillow
Get a free Zillow Showcase℠ listing and you could sell for .
$382,800
2% more+ $7,656
With Zillow Showcase(estimated)
$390,456