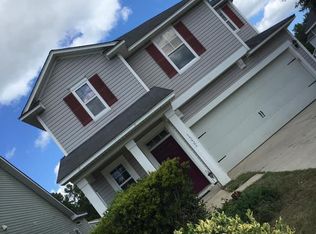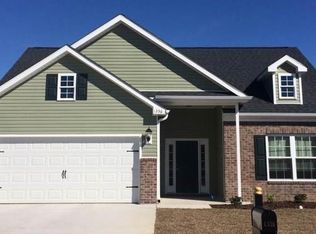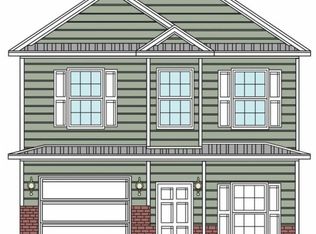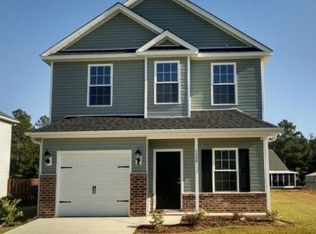Sold for $247,000 on 05/24/24
$247,000
1336 Monterey Ave., Conway, SC 29527
3beds
1,257sqft
Single Family Residence
Built in 2017
6,969.6 Square Feet Lot
$240,600 Zestimate®
$196/sqft
$1,725 Estimated rent
Home value
$240,600
$224,000 - $257,000
$1,725/mo
Zestimate® history
Loading...
Owner options
Explore your selling options
What's special
Move in ready!! Just off 501 in Conway. Adorable 3/2 home with a 2 car garage, great lot with a spacious yard, with so many opportunities! This home is situated in a well established community, near historic downtown Conway, restaurants, shopping, less than 30 minutes to the beach, in a great location!!! Home has just been painted, all windows are trimmed, new carpet installed, freshly landscaped, new flooring at entryway/hall and 2nd bath and is ready for a new owner! Book your appointment to view today! Great home!
Zillow last checked: 8 hours ago
Listing updated: May 24, 2024 at 04:24pm
Listed by:
Pamela Dobis 843-602-8866,
Shoreline Realty
Bought with:
Renee M Pannell, 127120
Realty ONE Group DocksideSouth
Source: CCAR,MLS#: 2312101
Facts & features
Interior
Bedrooms & bathrooms
- Bedrooms: 3
- Bathrooms: 2
- Full bathrooms: 2
Primary bedroom
- Features: Ceiling Fan(s), Linen Closet, Main Level Master, Walk-In Closet(s)
Primary bedroom
- Dimensions: 12x16
Bedroom 1
- Dimensions: 11'7"X10'4"
Bedroom 2
- Dimensions: 10'4"X10'3"
Primary bathroom
- Features: Dual Sinks, Separate Shower, Vaulted Ceiling(s)
Dining room
- Features: Kitchen/Dining Combo
Kitchen
- Features: Pantry, Solid Surface Counters
Living room
- Features: Ceiling Fan(s), Vaulted Ceiling(s)
Other
- Features: Bedroom on Main Level
Heating
- Central
Cooling
- Central Air
Appliances
- Included: Dishwasher, Disposal, Microwave, Range, Refrigerator, Dryer, Washer
- Laundry: Washer Hookup
Features
- Bedroom on Main Level, Solid Surface Counters
- Flooring: Carpet, Tile
Interior area
- Total structure area: 1,822
- Total interior livable area: 1,257 sqft
Property
Parking
- Total spaces: 4
- Parking features: Attached, Garage, Two Car Garage
- Attached garage spaces: 2
Features
- Levels: One
- Stories: 1
- Patio & porch: Patio
- Exterior features: Sprinkler/Irrigation, Patio
Lot
- Size: 6,969 sqft
Details
- Additional parcels included: ,
- Parcel number: 33605010058
- Zoning: Res
- Special conditions: None
Construction
Type & style
- Home type: SingleFamily
- Architectural style: Ranch
- Property subtype: Single Family Residence
Materials
- Masonry, Vinyl Siding
- Foundation: Slab
Condition
- Resale
- Year built: 2017
Utilities & green energy
- Water: Public
- Utilities for property: Cable Available, Electricity Available, Water Available
Community & neighborhood
Security
- Security features: Smoke Detector(s)
Community
- Community features: Long Term Rental Allowed
Location
- Region: Conway
- Subdivision: Forest Glen
HOA & financial
HOA
- Has HOA: Yes
- HOA fee: $33 monthly
- Amenities included: Pet Restrictions
- Services included: Association Management
Other
Other facts
- Listing terms: Cash,Conventional,FHA,VA Loan
Price history
| Date | Event | Price |
|---|---|---|
| 5/24/2024 | Sold | $247,000-3.1%$196/sqft |
Source: | ||
| 4/26/2024 | Contingent | $254,999$203/sqft |
Source: | ||
| 4/18/2024 | Price change | $254,999-0.4%$203/sqft |
Source: | ||
| 4/3/2024 | Listed for sale | $256,000$204/sqft |
Source: | ||
| 3/25/2024 | Contingent | $256,000$204/sqft |
Source: | ||
Public tax history
| Year | Property taxes | Tax assessment |
|---|---|---|
| 2024 | $2,822 +12.7% | $176,433 +15% |
| 2023 | $2,505 +3% | $153,420 |
| 2022 | $2,431 +2.1% | $153,420 |
Find assessor info on the county website
Neighborhood: 29527
Nearby schools
GreatSchools rating
- 7/10Pee Dee Elementary SchoolGrades: PK-5Distance: 1.9 mi
- 4/10Whittemore Park Middle SchoolGrades: 6-8Distance: 3.1 mi
- 5/10Conway High SchoolGrades: 9-12Distance: 2.4 mi
Schools provided by the listing agent
- Elementary: Pee Dee Elementary School
- Middle: Whittemore Park Middle School
- High: Conway High School
Source: CCAR. This data may not be complete. We recommend contacting the local school district to confirm school assignments for this home.

Get pre-qualified for a loan
At Zillow Home Loans, we can pre-qualify you in as little as 5 minutes with no impact to your credit score.An equal housing lender. NMLS #10287.
Sell for more on Zillow
Get a free Zillow Showcase℠ listing and you could sell for .
$240,600
2% more+ $4,812
With Zillow Showcase(estimated)
$245,412


