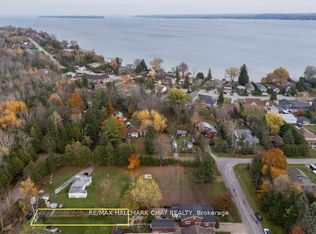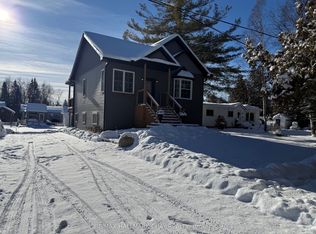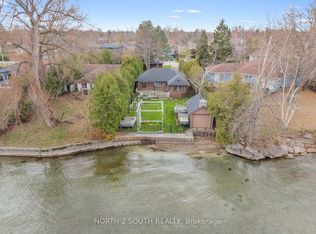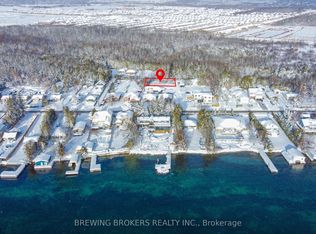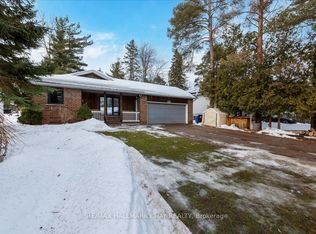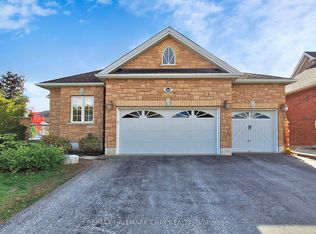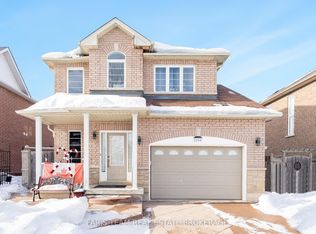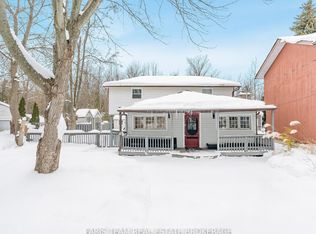Lakeside Luxury Meets Everyday Comfort - Your Perfect Escape! Tucked away in a tranquil community just steps from CookBay, Lake Simcoe, this charming bungalow is the ultimate retreat from the city's hustle. It offers the perfect blend of relaxationand convenience. The main floor features three spacious bedrooms and three full bathrooms with an open-concept layout thatmakes every inch of this home feel bright and welcoming. Below, a fully finished lower level provides extra living space, includinga recreation area and additional room, perfect for guests, a home office, or a private retreat. Step into your backyard oasis,where a saltwater in-ground pool promises endless summer fun.The entertainment shed is a showstopper, featuring acustom-built wood bar and a dedicated gym, perfect for both lively gatherings and personal wellness. Its hidden loft offers anideal hideaway-whether you need a quiet escape or a cozy workspace. Surrounded by scenic beauty, golf courses, and asynagogue, with shopping and amenities just minutes away, this is the perfect year-round retreat. Embrace the carefree, relaxedlifestyle you've been waiting for-your dream home by the lake is here!
For sale
C$780,800
1336 Maple Rd, Innisfil, ON L9S 0L6
4beds
3baths
Single Family Residence
Built in ----
10,000 Square Feet Lot
$-- Zestimate®
C$--/sqft
C$-- HOA
What's special
- 52 days |
- 24 |
- 3 |
Zillow last checked: 8 hours ago
Listing updated: November 20, 2025 at 12:10pm
Listed by:
WAHI REALTY INC.
Source: TRREB,MLS®#: N12563956 Originating MLS®#: Toronto Regional Real Estate Board
Originating MLS®#: Toronto Regional Real Estate Board
Facts & features
Interior
Bedrooms & bathrooms
- Bedrooms: 4
- Bathrooms: 3
Primary bedroom
- Level: Main
- Dimensions: 2.84 x 5.67
Bedroom 2
- Level: Main
- Dimensions: 2.95 x 3.05
Bedroom 3
- Level: Main
- Dimensions: 2.95 x 2.76
Breakfast
- Level: Main
- Dimensions: 2.28 x 3.79
Dining room
- Level: Main
- Dimensions: 2.74 x 2.51
Kitchen
- Level: Main
- Dimensions: 2.82 x 3.79
Living room
- Level: Main
- Dimensions: 5.22 x 4.94
Recreation
- Level: Main
- Dimensions: 5.14 x 7.5
Other
- Level: Main
- Dimensions: 3.19 x 2.82
Heating
- Forced Air, Gas
Cooling
- Other
Features
- Other
- Basement: Finished
- Has fireplace: Yes
Interior area
- Living area range: 1100-1500 null
Property
Parking
- Total spaces: 10
Features
- Has private pool: Yes
- Pool features: Salt Water, In Ground
Lot
- Size: 10,000 Square Feet
Details
- Parcel number: 580680069
Construction
Type & style
- Home type: SingleFamily
- Architectural style: Bungalow-Raised
- Property subtype: Single Family Residence
Materials
- Vinyl Siding
- Foundation: Other
- Roof: Other
Utilities & green energy
- Sewer: Sewer
Community & HOA
Location
- Region: Innisfil
Financial & listing details
- Annual tax amount: C$4,805
- Date on market: 11/20/2025
WAHI REALTY INC.
By pressing Contact Agent, you agree that the real estate professional identified above may call/text you about your search, which may involve use of automated means and pre-recorded/artificial voices. You don't need to consent as a condition of buying any property, goods, or services. Message/data rates may apply. You also agree to our Terms of Use. Zillow does not endorse any real estate professionals. We may share information about your recent and future site activity with your agent to help them understand what you're looking for in a home.
Price history
Price history
Price history is unavailable.
Public tax history
Public tax history
Tax history is unavailable.Climate risks
Neighborhood: L9S
Nearby schools
GreatSchools rating
No schools nearby
We couldn't find any schools near this home.
- Loading
