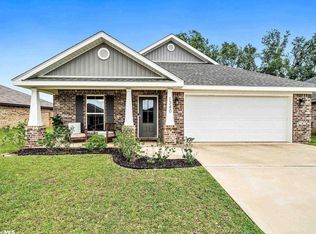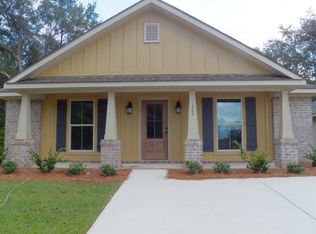Closed
$245,000
1336 Majesty Loop, Foley, AL 36535
3beds
1,634sqft
Residential
Built in 2017
5,575.68 Square Feet Lot
$246,700 Zestimate®
$150/sqft
$1,854 Estimated rent
Home value
$246,700
$232,000 - $264,000
$1,854/mo
Zestimate® history
Loading...
Owner options
Explore your selling options
What's special
Craftsman style home with inviting front porch! This 3 bedroom, 2 bathroom home features a spacious open concept living area with a beautiful tray ceiling. The great room flows into the dining area and kitchen with a center island, a large pantry and plenty of cabinet and counter space. The enormous primary bedroom has a well-appointed attached bathroom featuring an oversized soaking tub with marble surround, separate shower with glass door, and double vanity. The split bedroom design offers plenty of privacy with the 2 other bedrooms and sizeable bathroom. Another bonus is the utility room that leads to the spacious fenced back yard backing up to woods for added privacy!! Don't miss out on this priced to sell Foley gem!! Buyer to verify all information deemed important. Buyer to verify all information during due diligence.
Zillow last checked: 8 hours ago
Listing updated: October 04, 2024 at 04:42pm
Listed by:
Ashley Semmes Ashley@sellsgulfcoast.com,
EXIT Realty Landmark,
Anne Bodet 251-599-8175,
EXIT Realty Landmark
Bought with:
Kathy Franklin
EXIT Realty Landmark
Source: Baldwin Realtors,MLS#: 366718
Facts & features
Interior
Bedrooms & bathrooms
- Bedrooms: 3
- Bathrooms: 2
- Full bathrooms: 2
- Main level bedrooms: 3
Primary bedroom
- Features: 1st Floor Primary, Walk-In Closet(s)
- Level: Main
- Area: 204
- Dimensions: 17 x 12
Bedroom 2
- Level: Main
- Area: 132
- Dimensions: 12 x 11
Bedroom 3
- Level: Main
- Area: 132
- Dimensions: 12 x 11
Primary bathroom
- Features: Double Vanity, Soaking Tub, Separate Shower
Family room
- Level: Main
- Area: 300
- Dimensions: 20 x 15
Kitchen
- Level: Main
- Area: 120
- Dimensions: 12 x 10
Heating
- Central
Cooling
- Electric
Appliances
- Included: Dishwasher, Microwave, Electric Range, Refrigerator
Features
- En-Suite, Split Bedroom Plan, Vaulted Ceiling(s)
- Flooring: Carpet, Laminate
- Has basement: No
- Has fireplace: No
Interior area
- Total structure area: 1,634
- Total interior livable area: 1,634 sqft
Property
Parking
- Parking features: None
Features
- Levels: One
- Stories: 1
- Patio & porch: Patio, Front Porch
- Exterior features: Storage
- Fencing: Fenced
- Has view: Yes
- View description: None
- Waterfront features: No Waterfront
Lot
- Size: 5,575 sqft
- Dimensions: 54 x 119
- Features: Less than 1 acre
Details
- Parcel number: 5404202000003.020
Construction
Type & style
- Home type: SingleFamily
- Architectural style: Craftsman
- Property subtype: Residential
Materials
- Brick, Hardboard
- Foundation: Slab
- Roof: Composition
Condition
- Resale
- New construction: No
- Year built: 2017
Utilities & green energy
- Utilities for property: Riviera Utilities
Community & neighborhood
Community
- Community features: None
Location
- Region: Foley
- Subdivision: Heather Terrace
HOA & financial
HOA
- Has HOA: Yes
- HOA fee: $235 annually
Other
Other facts
- Ownership: Whole/Full
Price history
| Date | Event | Price |
|---|---|---|
| 10/4/2024 | Sold | $245,000-2%$150/sqft |
Source: | ||
| 8/20/2024 | Listed for sale | $249,900+64.5%$153/sqft |
Source: | ||
| 12/11/2017 | Sold | $151,950+899.7%$93/sqft |
Source: | ||
| 2/10/2017 | Sold | $15,200$9/sqft |
Source: Public Record Report a problem | ||
Public tax history
| Year | Property taxes | Tax assessment |
|---|---|---|
| 2025 | $830 +4.7% | $25,160 +4.7% |
| 2024 | $793 +1.3% | $24,040 +1.3% |
| 2023 | $783 | $23,720 +32.5% |
Find assessor info on the county website
Neighborhood: 36535
Nearby schools
GreatSchools rating
- 4/10Foley Elementary SchoolGrades: PK-6Distance: 1 mi
- 4/10Foley Middle SchoolGrades: 7-8Distance: 1.2 mi
- 7/10Foley High SchoolGrades: 9-12Distance: 2.9 mi
Schools provided by the listing agent
- Elementary: Foley Elementary
- Middle: Foley Middle
- High: Foley High
Source: Baldwin Realtors. This data may not be complete. We recommend contacting the local school district to confirm school assignments for this home.

Get pre-qualified for a loan
At Zillow Home Loans, we can pre-qualify you in as little as 5 minutes with no impact to your credit score.An equal housing lender. NMLS #10287.
Sell for more on Zillow
Get a free Zillow Showcase℠ listing and you could sell for .
$246,700
2% more+ $4,934
With Zillow Showcase(estimated)
$251,634
