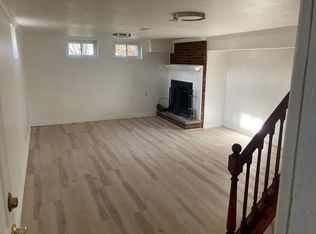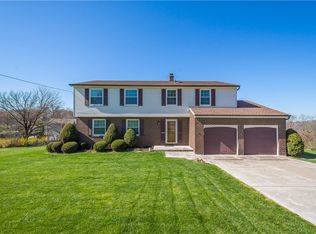Sold for $415,000 on 04/23/24
$415,000
1336 Lesnett Rd, Pittsburgh, PA 15241
3beds
2,246sqft
Single Family Residence
Built in 2009
0.35 Acres Lot
$437,000 Zestimate®
$185/sqft
$2,759 Estimated rent
Home value
$437,000
$415,000 - $459,000
$2,759/mo
Zestimate® history
Loading...
Owner options
Explore your selling options
What's special
Welcome to this IMPECCABLE 2009-BUILT GEM on a LEVEL LOT with two-car attached garage! Expansive living room is flooded w/ natural light, creating a warm & inviting atmosphere. It seamlessly connects to the dining area & equipped kitchen offering recessed lighting, plenty of quality wood cabinetry, an island w/ pendant lighting, solid surface counters, coffee bar, & walk-in pantry – a chef's dream. Slider to rear deck & yard are perfect for entertaining & enjoying the outdoors. Spacious primary suite features an ensuite bathroom & walk-in closet, for a private retreat. Two additional generously sized bedrooms, along w/ loft area that could serve as a fourth bedroom, provide versatile living spaces. Enjoy the convenience of upper-level laundry. Large basement offers storage solutions & potential for game room. USC Schools & easy access to Rt 19 and I-79, provide a quick commute to surrounding areas. Don't miss the opportunity to make this your dream home! Schedule your showing today!
Zillow last checked: 8 hours ago
Listing updated: April 23, 2024 at 10:40am
Listed by:
Angie Flowers 412-833-5405,
COLDWELL BANKER REALTY
Bought with:
Jordan Jankowski, RS344344
COMPASS PENNSYLVANIA, LLC
Source: WPMLS,MLS#: 1642895 Originating MLS: West Penn Multi-List
Originating MLS: West Penn Multi-List
Facts & features
Interior
Bedrooms & bathrooms
- Bedrooms: 3
- Bathrooms: 3
- Full bathrooms: 2
- 1/2 bathrooms: 1
Primary bedroom
- Level: Upper
Bedroom 2
- Level: Upper
- Dimensions: 13x11
Bedroom 3
- Level: Upper
- Dimensions: 12x10
Bonus room
- Level: Upper
- Dimensions: 18x11
Bonus room
- Level: Basement
- Dimensions: 25x18
Bonus room
- Level: Basement
- Dimensions: 15x13
Dining room
- Level: Main
- Dimensions: 13x11
Kitchen
- Level: Main
- Dimensions: 13x11
Laundry
- Level: Upper
- Dimensions: 09x07
Living room
- Level: Main
- Dimensions: 25x18
Heating
- Forced Air, Gas
Cooling
- Central Air, Electric
Appliances
- Included: Some Electric Appliances, Dryer, Dishwasher, Disposal, Microwave, Refrigerator, Stove, Washer
Features
- Kitchen Island, Pantry, Window Treatments
- Flooring: Vinyl, Carpet
- Windows: Multi Pane, Screens, Window Treatments
- Basement: Unfinished,Walk-Up Access
Interior area
- Total structure area: 2,246
- Total interior livable area: 2,246 sqft
Property
Parking
- Total spaces: 2
- Parking features: Attached, Garage, Garage Door Opener
- Has attached garage: Yes
Features
- Levels: Two
- Stories: 2
- Pool features: None
Lot
- Size: 0.35 Acres
- Dimensions: 90 x 178 m/l
Details
- Parcel number: 0321E00182000000
Construction
Type & style
- Home type: SingleFamily
- Architectural style: Colonial,Two Story
- Property subtype: Single Family Residence
Materials
- Frame
- Roof: Asphalt
Condition
- Resale
- Year built: 2009
Utilities & green energy
- Sewer: Public Sewer
- Water: Public
Community & neighborhood
Location
- Region: Pittsburgh
Price history
| Date | Event | Price |
|---|---|---|
| 4/23/2024 | Sold | $415,000+10.7%$185/sqft |
Source: | ||
| 3/4/2024 | Contingent | $375,000$167/sqft |
Source: | ||
| 2/29/2024 | Listed for sale | $375,000+617.7%$167/sqft |
Source: | ||
| 1/20/2009 | Sold | $52,250$23/sqft |
Source: Public Record Report a problem | ||
Public tax history
| Year | Property taxes | Tax assessment |
|---|---|---|
| 2025 | $8,431 +16.8% | $207,000 +9.5% |
| 2024 | $7,219 +707.5% | $189,000 |
| 2023 | $894 | $189,000 |
Find assessor info on the county website
Neighborhood: 15241
Nearby schools
GreatSchools rating
- 9/10Baker El SchoolGrades: K-4Distance: 1.1 mi
- 7/10Fort Couch Middle SchoolGrades: 7-8Distance: 1.7 mi
- 8/10Upper Saint Clair High SchoolGrades: 9-12Distance: 1.7 mi
Schools provided by the listing agent
- District: Upper St Clair
Source: WPMLS. This data may not be complete. We recommend contacting the local school district to confirm school assignments for this home.

Get pre-qualified for a loan
At Zillow Home Loans, we can pre-qualify you in as little as 5 minutes with no impact to your credit score.An equal housing lender. NMLS #10287.

